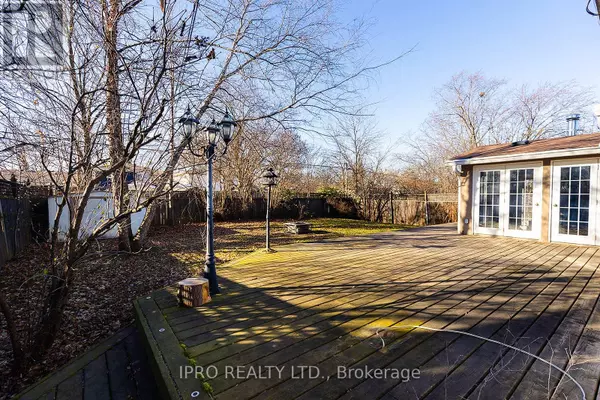4 Beds
2 Baths
4 Beds
2 Baths
Key Details
Property Type Single Family Home
Sub Type Freehold
Listing Status Active
Purchase Type For Sale
Subdivision 1020 - Wo West
MLS® Listing ID W11962668
Bedrooms 4
Originating Board Toronto Regional Real Estate Board
Property Sub-Type Freehold
Property Description
Location
State ON
Rooms
Extra Room 1 Second level 3.65 m X 4.11 m Primary Bedroom
Extra Room 2 Second level 3.93 m X 2.71 m Bedroom 2
Extra Room 3 Second level 3.04 m X 2.56 m Bedroom 3
Extra Room 4 Lower level 7.08 m X 3.93 m Recreational, Games room
Extra Room 5 Main level 4.36 m X 3.93 m Living room
Extra Room 6 Main level 3.04 m X 2.56 m Dining room
Interior
Heating Forced air
Cooling Central air conditioning
Exterior
Parking Features Yes
View Y/N No
Total Parking Spaces 4
Private Pool No
Building
Sewer Sanitary sewer
Others
Ownership Freehold
"My job is to find and attract mastery-based agents to the office, protect the culture, and make sure everyone is happy! "







