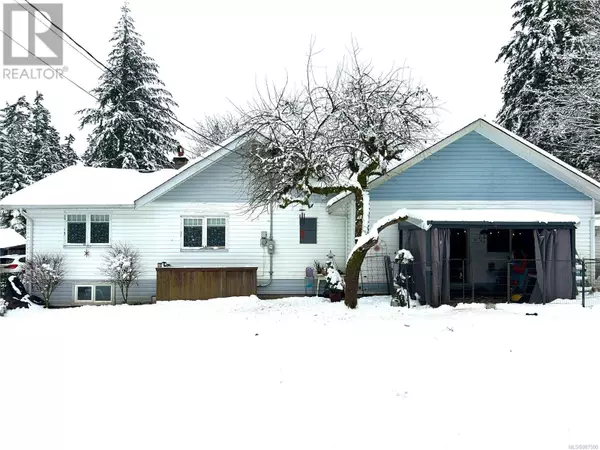3 Beds
3 Baths
2,140 SqFt
3 Beds
3 Baths
2,140 SqFt
Key Details
Property Type Single Family Home
Sub Type Freehold
Listing Status Active
Purchase Type For Sale
Square Footage 2,140 sqft
Price per Sqft $462
Subdivision Cobble Hill
MLS® Listing ID 987500
Style Cottage,Cabin
Bedrooms 3
Originating Board Vancouver Island Real Estate Board
Year Built 1901
Lot Size 2.700 Acres
Acres 117612.0
Property Sub-Type Freehold
Property Description
Location
State BC
Zoning Agricultural
Rooms
Extra Room 1 Main level 4 ft X 6 ft Bathroom
Extra Room 2 Main level 17 ft X 10 ft Family room
Extra Room 3 Main level 12'10 x 11'4 Primary Bedroom
Extra Room 4 Main level 21 ft x Measurements not available Living room
Extra Room 5 Main level 14 ft x Measurements not available Laundry room
Extra Room 6 Main level 14 ft x Measurements not available Kitchen
Interior
Heating Forced air, Heat Pump
Cooling Air Conditioned
Exterior
Parking Features No
View Y/N No
Total Parking Spaces 6
Private Pool No
Building
Architectural Style Cottage, Cabin
Others
Ownership Freehold
"My job is to find and attract mastery-based agents to the office, protect the culture, and make sure everyone is happy! "







