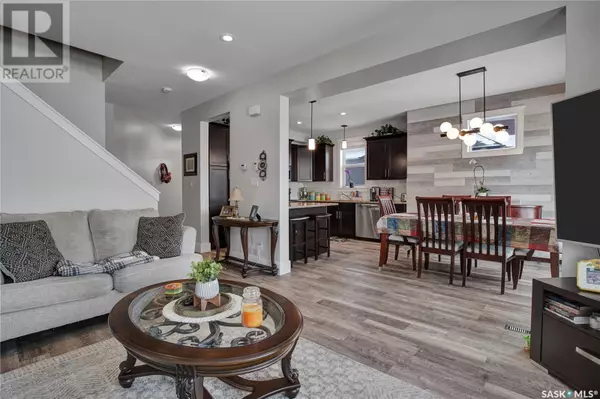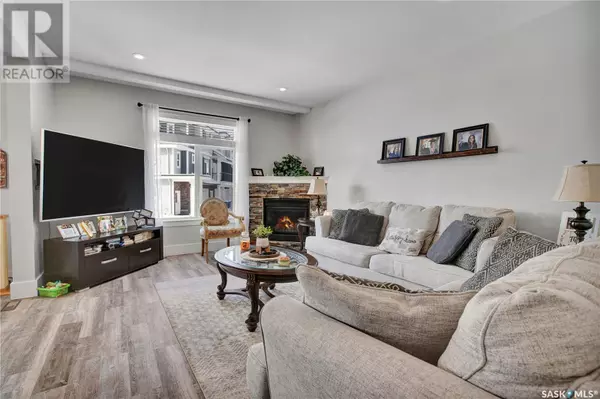4 Beds
4 Baths
1,571 SqFt
4 Beds
4 Baths
1,571 SqFt
Key Details
Property Type Townhouse
Sub Type Townhouse
Listing Status Active
Purchase Type For Sale
Square Footage 1,571 sqft
Price per Sqft $241
MLS® Listing ID SK995456
Style 2 Level
Bedrooms 4
Condo Fees $377/mo
Originating Board Saskatchewan REALTORS® Association
Year Built 2013
Property Sub-Type Townhouse
Property Description
Location
State SK
Rooms
Extra Room 1 Second level 13 ft , 2 in X 14 ft , 10 in Primary Bedroom
Extra Room 2 Second level 13 ft , 4 in X 10 ft , 6 in Bedroom
Extra Room 3 Second level 11 ft , 6 in X 10 ft , 2 in Bedroom
Extra Room 4 Second level Measurements not available 5pc Bathroom
Extra Room 5 Second level Measurements not available 4pc Bathroom
Extra Room 6 Second level 7 ft , 11 in X 5 ft , 8 in Laundry room
Interior
Heating Forced air,
Cooling Central air conditioning
Fireplaces Type Conventional
Exterior
Parking Features Yes
Fence Fence
Community Features Pets Allowed
View Y/N No
Private Pool No
Building
Lot Description Lawn, Underground sprinkler
Story 2
Architectural Style 2 Level
Others
Ownership Condominium/Strata
"My job is to find and attract mastery-based agents to the office, protect the culture, and make sure everyone is happy! "







