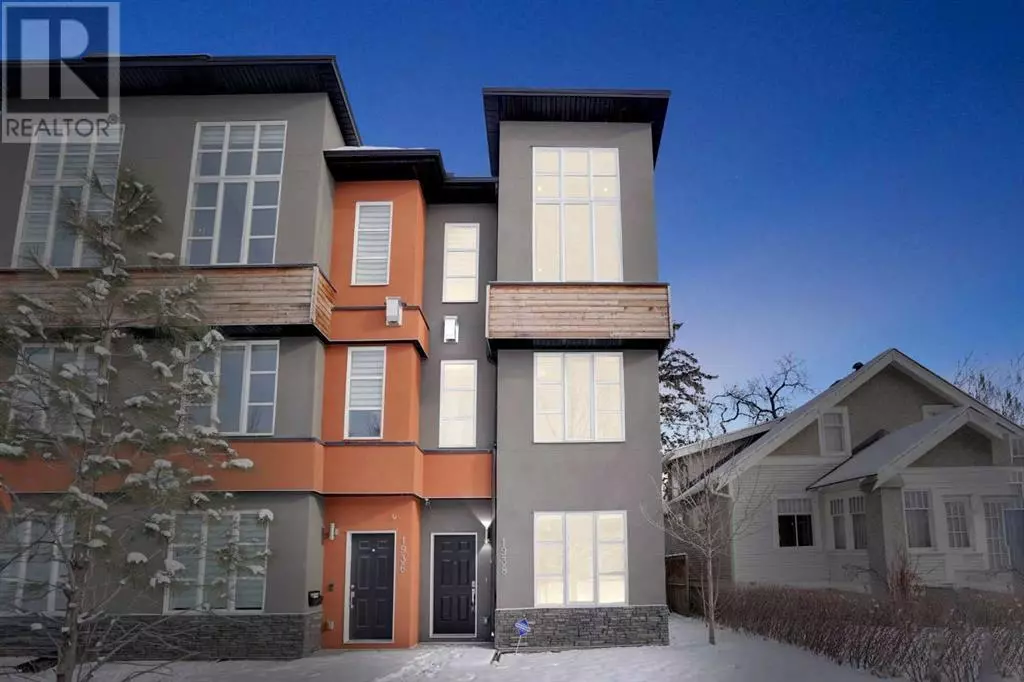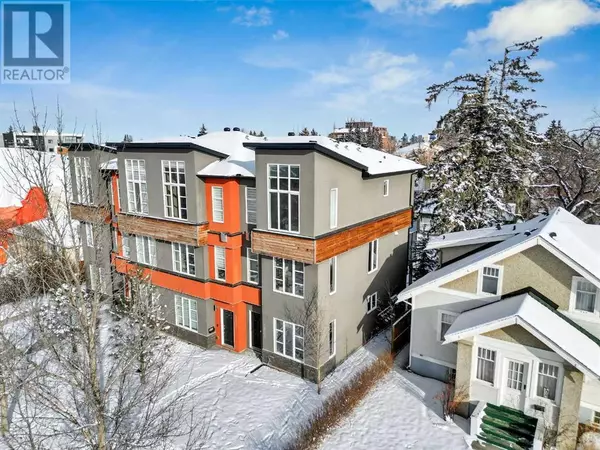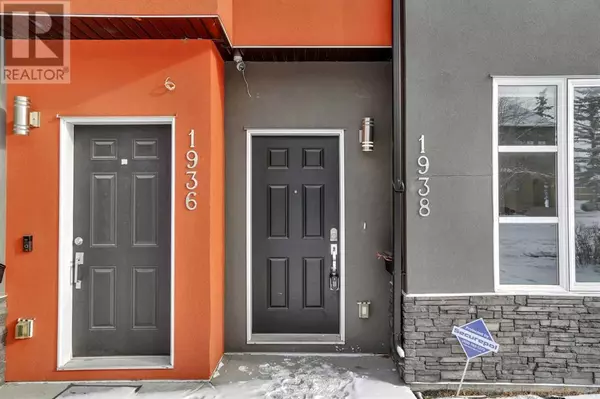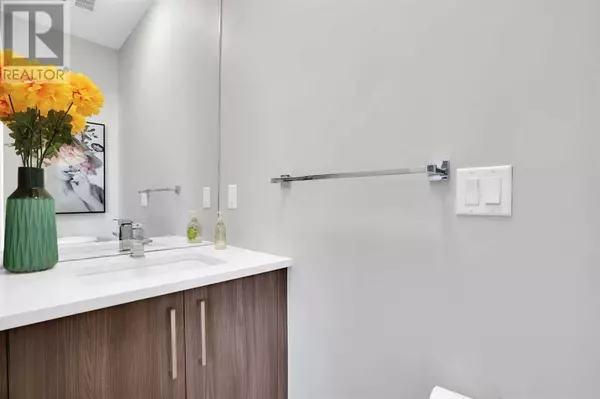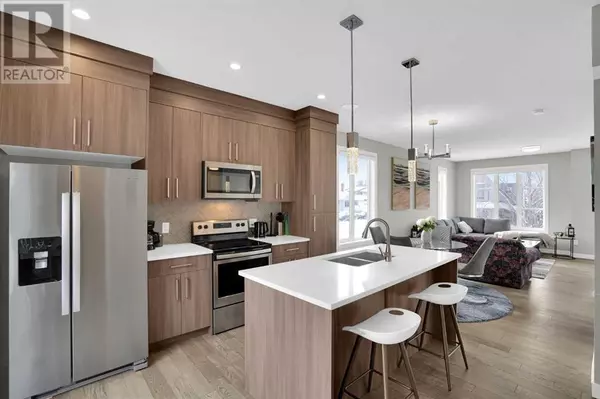2 Beds
3 Baths
1,328 SqFt
2 Beds
3 Baths
1,328 SqFt
Key Details
Property Type Townhouse
Sub Type Townhouse
Listing Status Active
Purchase Type For Sale
Square Footage 1,328 sqft
Price per Sqft $429
Subdivision Killarney/Glengarry
MLS® Listing ID A2193050
Bedrooms 2
Half Baths 1
Condo Fees $268/mo
Originating Board Calgary Real Estate Board
Year Built 2019
Property Description
Location
State AB
Rooms
Extra Room 1 Second level 14.92 Ft x 12.58 Ft Family room
Extra Room 2 Second level 14.92 Ft x 11.08 Ft Dining room
Extra Room 3 Second level 14.92 Ft x 11.50 Ft Kitchen
Extra Room 4 Second level 3.00 Ft x 6.33 Ft 2pc Bathroom
Extra Room 5 Third level 11.83 Ft x 11.50 Ft Primary Bedroom
Extra Room 6 Third level 2.83 Ft x 7.58 Ft Other
Interior
Heating Forced air
Cooling None
Flooring Carpeted, Tile, Vinyl Plank
Fireplaces Number 1
Exterior
Parking Features Yes
Garage Spaces 1.0
Garage Description 1
Fence Not fenced
Community Features Pets Allowed
View Y/N No
Total Parking Spaces 1
Private Pool No
Others
Ownership Condominium/Strata
Virtual Tour https://klickz-visual-studio.aryeo.com/sites/1938-26a-st-sw-calgary-ab-t3e-2b8-13898003/branded
"My job is to find and attract mastery-based agents to the office, protect the culture, and make sure everyone is happy! "

