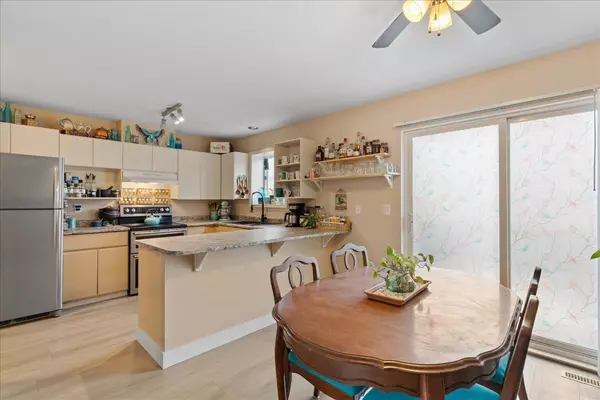3 Beds
3 Baths
1,742 SqFt
3 Beds
3 Baths
1,742 SqFt
OPEN HOUSE
Sat Feb 15, 12:00pm - 2:00pm
Key Details
Property Type Townhouse
Sub Type Townhouse
Listing Status Active
Purchase Type For Sale
Square Footage 1,742 sqft
Price per Sqft $335
MLS® Listing ID R2963372
Bedrooms 3
Originating Board Chilliwack & District Real Estate Board
Year Built 1994
Property Sub-Type Townhouse
Property Description
Location
State BC
Rooms
Extra Room 1 Above 12 ft , 5 in X 12 ft Primary Bedroom
Extra Room 2 Above 13 ft , 3 in X 9 ft , 4 in Bedroom 2
Extra Room 3 Above 9 ft , 1 in X 9 ft , 3 in Bedroom 3
Extra Room 4 Lower level 19 ft X 11 ft , 2 in Flex Space
Extra Room 5 Main level 20 ft , 9 in X 12 ft Living room
Extra Room 6 Main level 10 ft , 3 in X 10 ft , 5 in Dining room
Interior
Heating Forced air,
Cooling Central air conditioning
Fireplaces Number 1
Exterior
Parking Features Yes
Garage Spaces 1.0
Garage Description 1
View Y/N No
Private Pool No
Building
Story 3
Others
Ownership Strata
Virtual Tour https://youtu.be/piB6FVt7vTs?si=mPCpsIO-1mC5wAIE
"My job is to find and attract mastery-based agents to the office, protect the culture, and make sure everyone is happy! "







