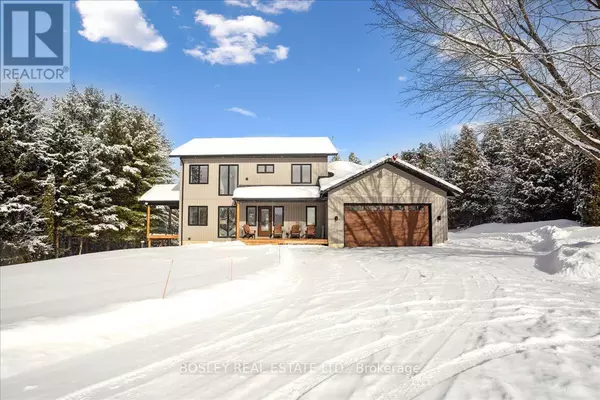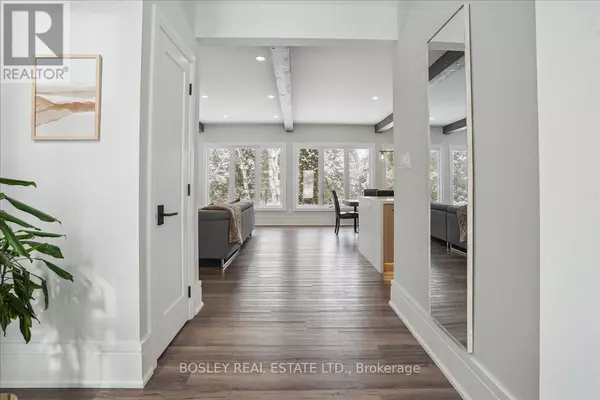4 Beds
4 Baths
1,999 SqFt
4 Beds
4 Baths
1,999 SqFt
Key Details
Property Type Single Family Home
Sub Type Freehold
Listing Status Active
Purchase Type For Sale
Square Footage 1,999 sqft
Price per Sqft $699
Subdivision Pefferlaw
MLS® Listing ID N11962880
Bedrooms 4
Half Baths 1
Originating Board Toronto Regional Real Estate Board
Property Sub-Type Freehold
Property Description
Location
State ON
Rooms
Extra Room 1 Second level 1.5 m X 3.3 m Bathroom
Extra Room 2 Second level 4.3 m X 4.2 m Primary Bedroom
Extra Room 3 Second level 2.4 m X 5.5 m Bathroom
Extra Room 4 Second level 3.3 m X 4.2 m Bedroom 2
Extra Room 5 Second level 3.3 m X 3.3 m Bedroom 3
Extra Room 6 Main level 4.5 m X 5.4 m Living room
Interior
Heating Forced air
Cooling Central air conditioning
Exterior
Parking Features Yes
View Y/N Yes
View Direct Water View
Total Parking Spaces 8
Private Pool No
Building
Story 2
Sewer Septic System
Others
Ownership Freehold
Virtual Tour https://media.otbxair.com/108-Mill-Pond-Ln-1/idx
"My job is to find and attract mastery-based agents to the office, protect the culture, and make sure everyone is happy! "







