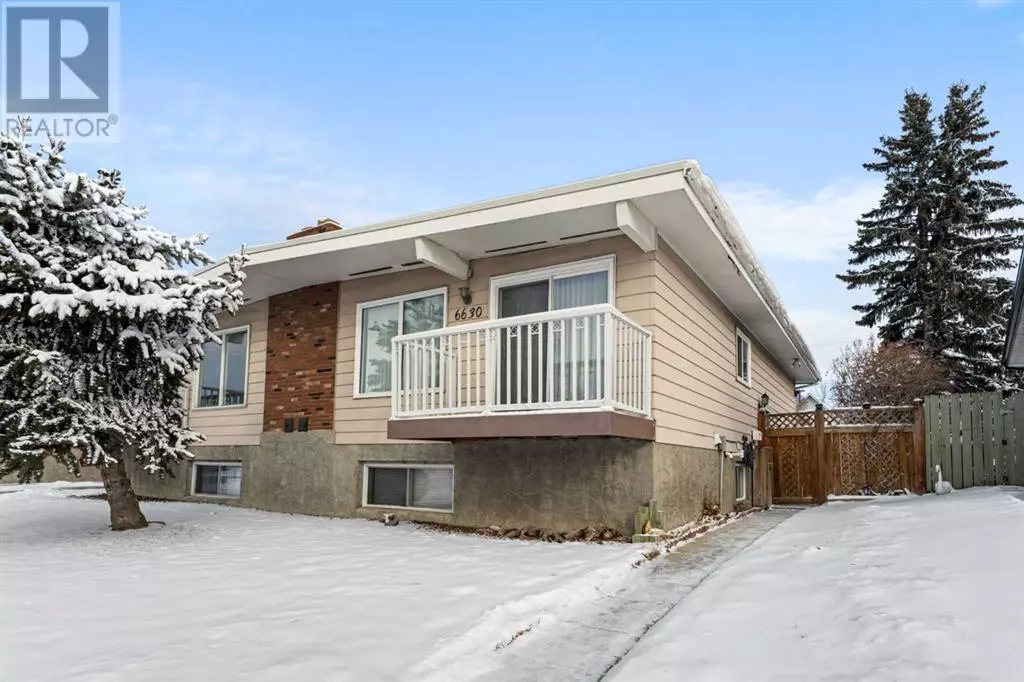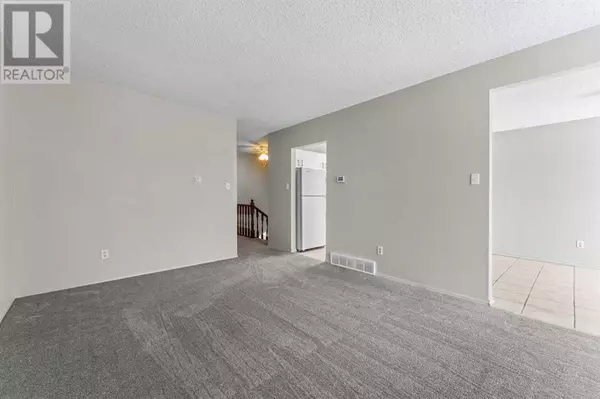8 Beds
4 Baths
2,012 SqFt
8 Beds
4 Baths
2,012 SqFt
Key Details
Property Type Multi-Family
Sub Type Freehold
Listing Status Active
Purchase Type For Sale
Square Footage 2,012 sqft
Price per Sqft $447
Subdivision Huntington Hills
MLS® Listing ID A2190115
Style Bi-level
Bedrooms 8
Originating Board Calgary Real Estate Board
Year Built 1974
Lot Size 7,523 Sqft
Acres 7523.973
Property Sub-Type Freehold
Property Description
Location
State AB
Rooms
Extra Room 1 Basement 8.50 Ft x 7.17 Ft 3pc Bathroom
Extra Room 2 Basement 12.33 Ft x 10.42 Ft Bedroom
Extra Room 3 Basement 8.50 Ft x 13.92 Ft Bedroom
Extra Room 4 Basement 12.08 Ft x 19.33 Ft Recreational, Games room
Extra Room 5 Basement 8.67 Ft x 18.42 Ft Furnace
Extra Room 6 Basement 8.75 Ft x 7.33 Ft 3pc Bathroom
Interior
Heating Forced air,
Cooling None
Flooring Carpeted, Ceramic Tile, Laminate
Fireplaces Number 2
Exterior
Parking Features No
Fence Fence
View Y/N No
Private Pool No
Building
Lot Description Garden Area, Landscaped
Architectural Style Bi-level
Others
Ownership Freehold
Virtual Tour https://youriguide.com/6632_huntridge_hill_ne_calgary_ab
"My job is to find and attract mastery-based agents to the office, protect the culture, and make sure everyone is happy! "







