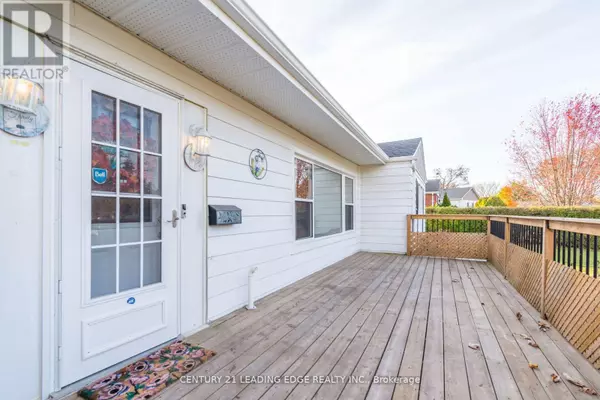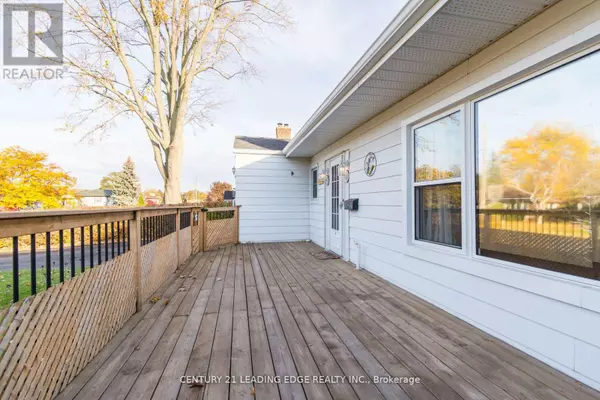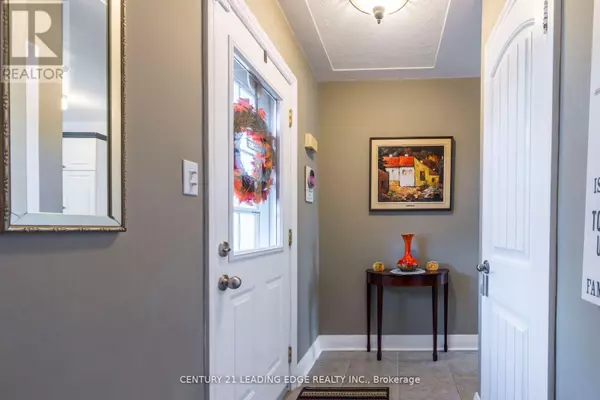4 Beds
2 Baths
1,099 SqFt
4 Beds
2 Baths
1,099 SqFt
Key Details
Property Type Single Family Home
Sub Type Freehold
Listing Status Active
Purchase Type For Sale
Square Footage 1,099 sqft
Price per Sqft $518
MLS® Listing ID X11963277
Style Bungalow
Bedrooms 4
Half Baths 1
Originating Board Toronto Regional Real Estate Board
Property Sub-Type Freehold
Property Description
Location
State ON
Rooms
Extra Room 1 Lower level 3.42 m X 6.8 m Recreational, Games room
Extra Room 2 Lower level Measurements not available Bedroom
Extra Room 3 Main level 4.88 m X 3.2 m Kitchen
Extra Room 4 Main level 2.86 m X 2.78 m Dining room
Extra Room 5 Main level 4.8 m X 3.2 m Kitchen
Extra Room 6 Main level 2.86 m X 2.78 m Dining room
Interior
Heating Forced air
Cooling Central air conditioning
Flooring Tile, Laminate, Hardwood
Fireplaces Number 1
Exterior
Parking Features Yes
Fence Fenced yard
View Y/N No
Total Parking Spaces 5
Private Pool No
Building
Lot Description Landscaped, Lawn sprinkler
Story 1
Sewer Sanitary sewer
Architectural Style Bungalow
Others
Ownership Freehold
"My job is to find and attract mastery-based agents to the office, protect the culture, and make sure everyone is happy! "







