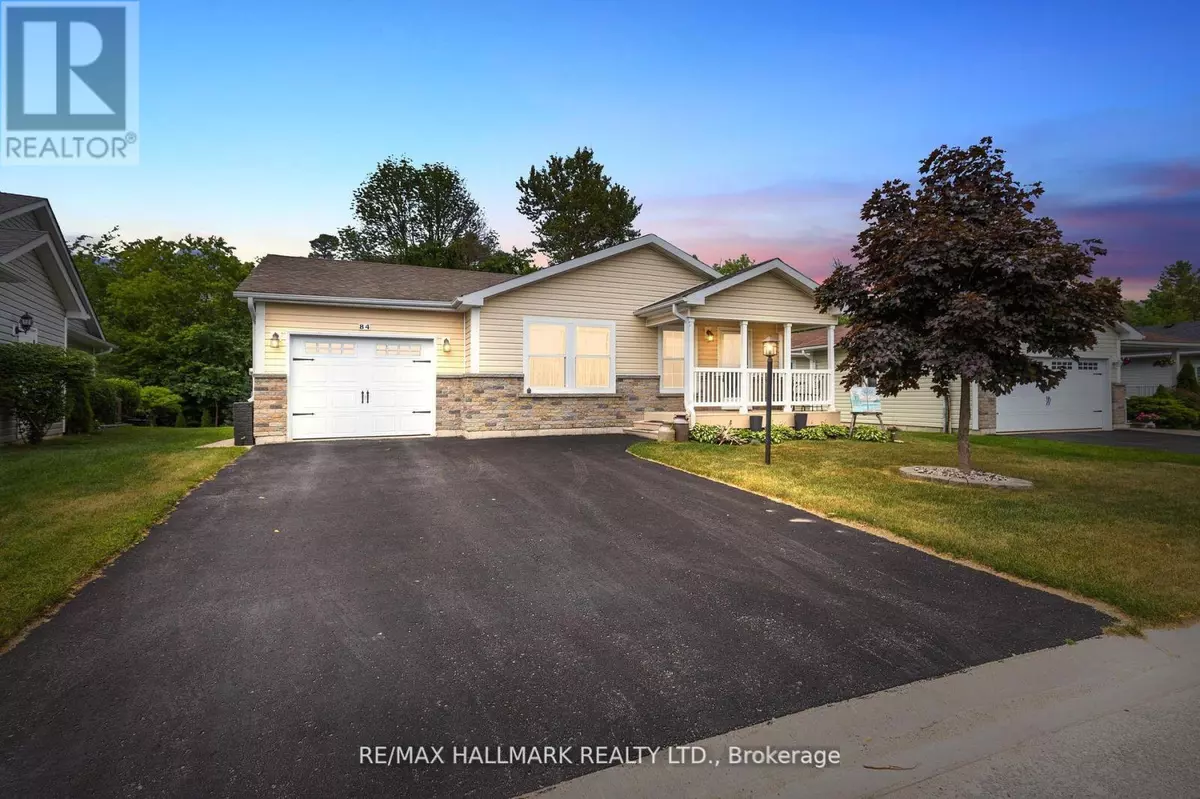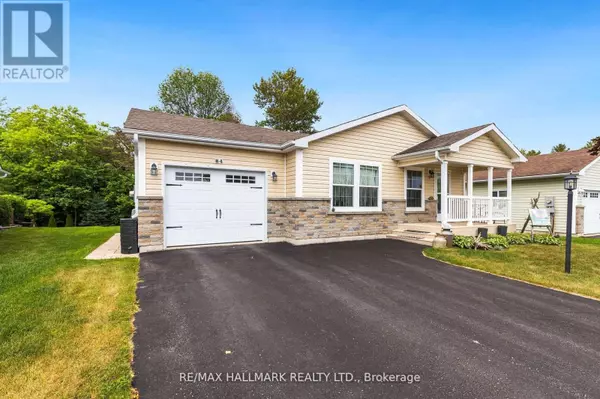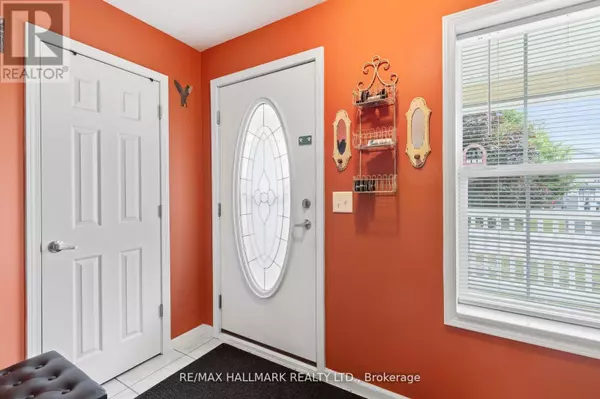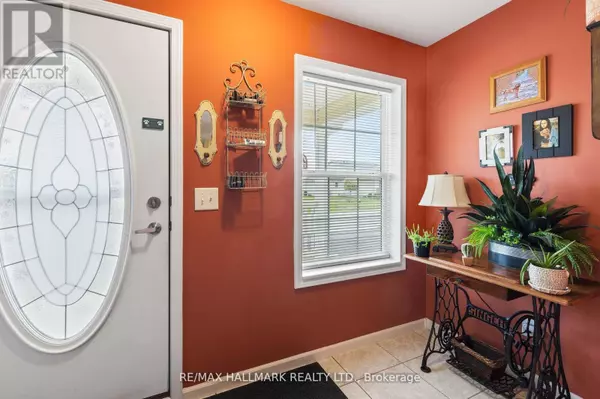2 Beds
2 Baths
1,099 SqFt
2 Beds
2 Baths
1,099 SqFt
Key Details
Property Type Single Family Home
Sub Type Freehold
Listing Status Active
Purchase Type For Sale
Square Footage 1,099 sqft
Price per Sqft $513
Subdivision Wasaga Beach
MLS® Listing ID S11963230
Style Bungalow
Bedrooms 2
Originating Board Toronto Regional Real Estate Board
Property Sub-Type Freehold
Property Description
Location
State ON
Rooms
Extra Room 1 Main level 3.1 m X 1.42 m Foyer
Extra Room 2 Main level 6.2 m X 3.68 m Living room
Extra Room 3 Main level 3.66 m X 3.81 m Kitchen
Extra Room 4 Main level 3.81 m X 2.44 m Dining room
Extra Room 5 Main level 3.76 m X 2.84 m Bedroom 2
Extra Room 6 Main level 4.65 m X 4.72 m Primary Bedroom
Interior
Heating Forced air
Cooling Central air conditioning
Flooring Laminate, Tile
Fireplaces Number 2
Exterior
Parking Features Yes
Fence Fenced yard
Community Features Community Centre
View Y/N No
Total Parking Spaces 3
Private Pool No
Building
Lot Description Landscaped
Story 1
Sewer Sanitary sewer
Architectural Style Bungalow
Others
Ownership Freehold
Virtual Tour https://listings.wylieford.com/videos/01903c50-626c-7279-b5c0-c6dab42f638e
"My job is to find and attract mastery-based agents to the office, protect the culture, and make sure everyone is happy! "







