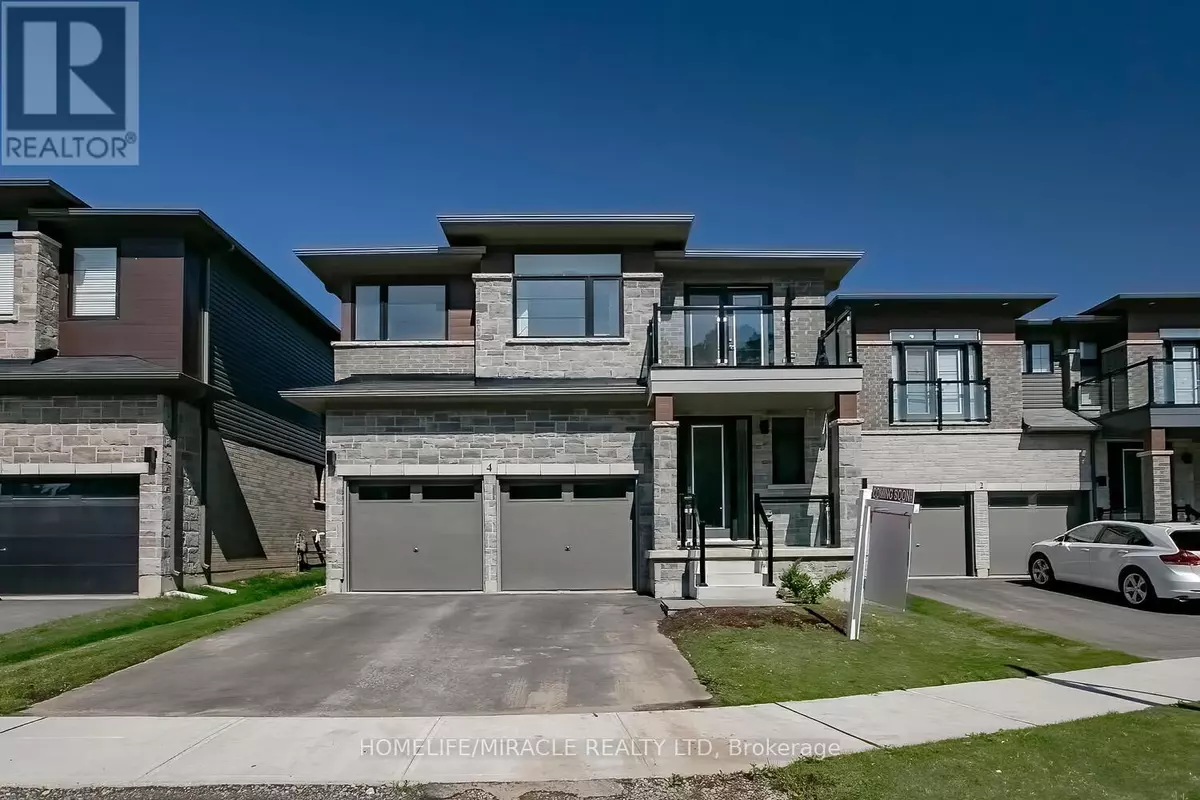4 Beds
4 Baths
4 Beds
4 Baths
OPEN HOUSE
Sat Feb 15, 1:00pm - 4:00pm
Sun Feb 16, 2:00pm - 4:00pm
Key Details
Property Type Single Family Home
Sub Type Freehold
Listing Status Active
Purchase Type For Sale
MLS® Listing ID X11963465
Bedrooms 4
Half Baths 1
Originating Board Toronto Regional Real Estate Board
Property Description
Location
State ON
Rooms
Extra Room 1 Second level 4.77 m X 3.68 m Primary Bedroom
Extra Room 2 Second level 4.59 m X 3.08 m Bedroom 2
Extra Room 3 Second level 3.79 m X 3.08 m Bedroom 3
Extra Room 4 Second level 3.85 m X 3.07 m Bedroom 4
Extra Room 5 Second level Measurements not available Laundry room
Extra Room 6 Main level 4.47 m X 4.5 m Living room
Interior
Heating Forced air
Cooling Central air conditioning
Flooring Hardwood, Ceramic
Exterior
Parking Features Yes
View Y/N No
Total Parking Spaces 6
Private Pool No
Building
Story 2
Sewer Sanitary sewer
Others
Ownership Freehold
Virtual Tour https://tours.pixprovirtualtours.ca/public/vtour/display/2259615?idx=1#!/
"My job is to find and attract mastery-based agents to the office, protect the culture, and make sure everyone is happy! "







