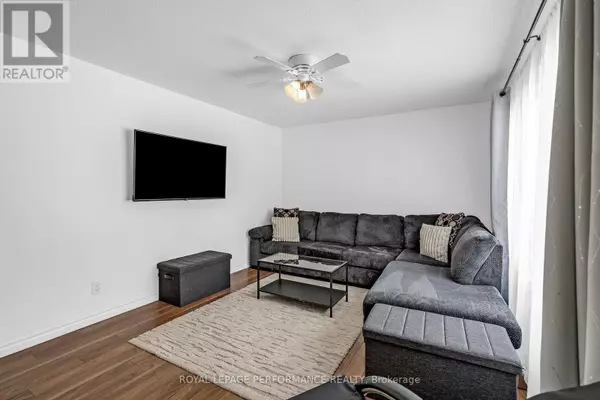3 Beds
3 Baths
1,099 SqFt
3 Beds
3 Baths
1,099 SqFt
Key Details
Property Type Single Family Home
Sub Type Freehold
Listing Status Active
Purchase Type For Sale
Square Footage 1,099 sqft
Price per Sqft $495
Subdivision 723 - South Glengarry (Charlottenburgh) Twp
MLS® Listing ID X11963519
Style Bungalow
Bedrooms 3
Originating Board Ottawa Real Estate Board
Property Sub-Type Freehold
Property Description
Location
State ON
Rooms
Extra Room 1 Main level 3.39 m X 6.71 m Kitchen
Extra Room 2 Main level 2.19 m X 2.23 m Bathroom
Extra Room 3 Main level 6.34 m X 3.38 m Living room
Extra Room 4 Main level 3.78 m X 2.47 m Bedroom
Extra Room 5 Main level 3.38 m X 4.02 m Bedroom
Extra Room 6 Main level 2.41 m X 4.26 m Kitchen
Interior
Heating Forced air
Cooling Central air conditioning
Fireplaces Number 2
Exterior
Parking Features Yes
View Y/N Yes
View River view, Direct Water View
Total Parking Spaces 11
Private Pool No
Building
Story 1
Sewer Septic System
Architectural Style Bungalow
Others
Ownership Freehold
Virtual Tour https://youtu.be/_NzNa7Soejk
"My job is to find and attract mastery-based agents to the office, protect the culture, and make sure everyone is happy! "







