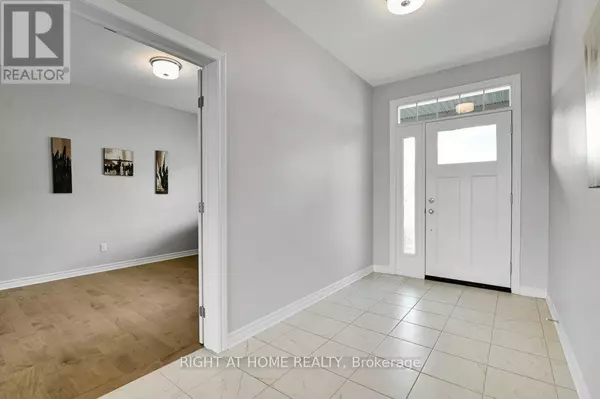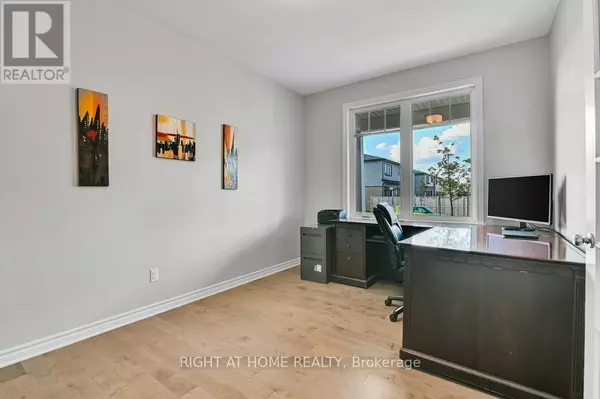5 Beds
10 Baths
5 Beds
10 Baths
Key Details
Property Type Single Family Home
Sub Type Freehold
Listing Status Active
Purchase Type For Sale
Subdivision 2605 - Blossom Park/Kemp Park/Findlay Creek
MLS® Listing ID X11963505
Bedrooms 5
Half Baths 1
Originating Board Ottawa Real Estate Board
Property Sub-Type Freehold
Property Description
Location
State ON
Rooms
Extra Room 1 Second level 3.63 m X 3.22 m Bedroom
Extra Room 2 Second level 2.51 m X 1.95 m Laundry room
Extra Room 3 Second level 4.08 m X 3.58 m Bedroom
Extra Room 4 Second level 2.79 m X 1.49 m Bathroom
Extra Room 5 Second level 5.76 m X 5.1 m Bedroom
Extra Room 6 Second level 3.81 m X 2.64 m Bathroom
Interior
Heating Forced air
Fireplaces Number 1
Exterior
Parking Features Yes
View Y/N No
Total Parking Spaces 4
Private Pool No
Building
Story 2
Sewer Sanitary sewer
Others
Ownership Freehold
Virtual Tour https://youriguide.com/844_snowdrop_cres_ottawa_on/
"My job is to find and attract mastery-based agents to the office, protect the culture, and make sure everyone is happy! "







