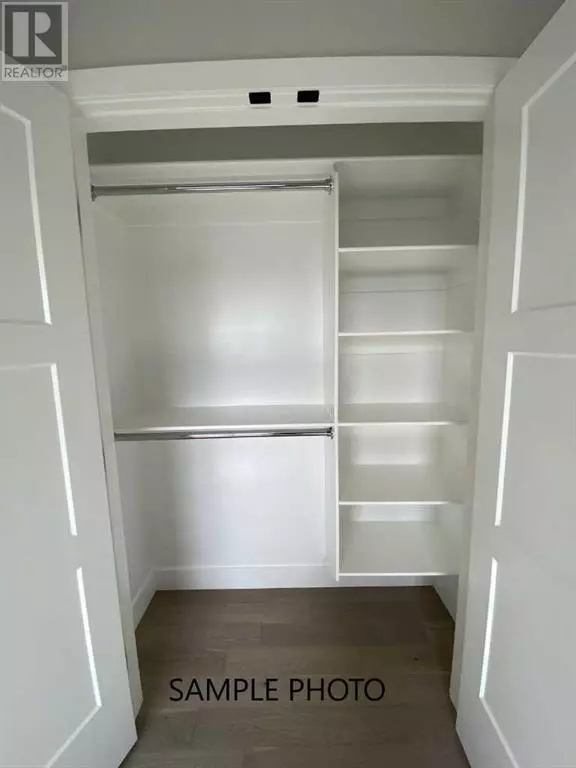3 Beds
3 Baths
2,032 SqFt
3 Beds
3 Baths
2,032 SqFt
Key Details
Property Type Single Family Home
Sub Type Freehold
Listing Status Active
Purchase Type For Sale
Square Footage 2,032 sqft
Price per Sqft $373
Subdivision Whispering Ridge
MLS® Listing ID A2174171
Style Bi-level
Bedrooms 3
Half Baths 1
Originating Board Grande Prairie & Area Association of REALTORS®
Lot Size 8,400 Sqft
Acres 8400.155
Property Sub-Type Freehold
Property Description
Location
State AB
Rooms
Extra Room 1 Second level .00 Ft x .00 Ft 3pc Bathroom
Extra Room 2 Second level 12.08 Ft x 10.00 Ft Bedroom
Extra Room 3 Second level 10.83 Ft x 11.00 Ft Bedroom
Extra Room 4 Main level 15.50 Ft x 12.50 Ft Primary Bedroom
Extra Room 5 Main level .00 Ft x .00 Ft 5pc Bathroom
Extra Room 6 Main level .00 Ft x .00 Ft 2pc Bathroom
Interior
Heating Forced air
Cooling None
Flooring Carpeted, Hardwood, Tile
Fireplaces Number 1
Exterior
Parking Features Yes
Garage Spaces 3.0
Garage Description 3
Fence Partially fenced
View Y/N No
Total Parking Spaces 6
Private Pool No
Building
Sewer Municipal sewage system
Architectural Style Bi-level
Others
Ownership Freehold
"My job is to find and attract mastery-based agents to the office, protect the culture, and make sure everyone is happy! "







