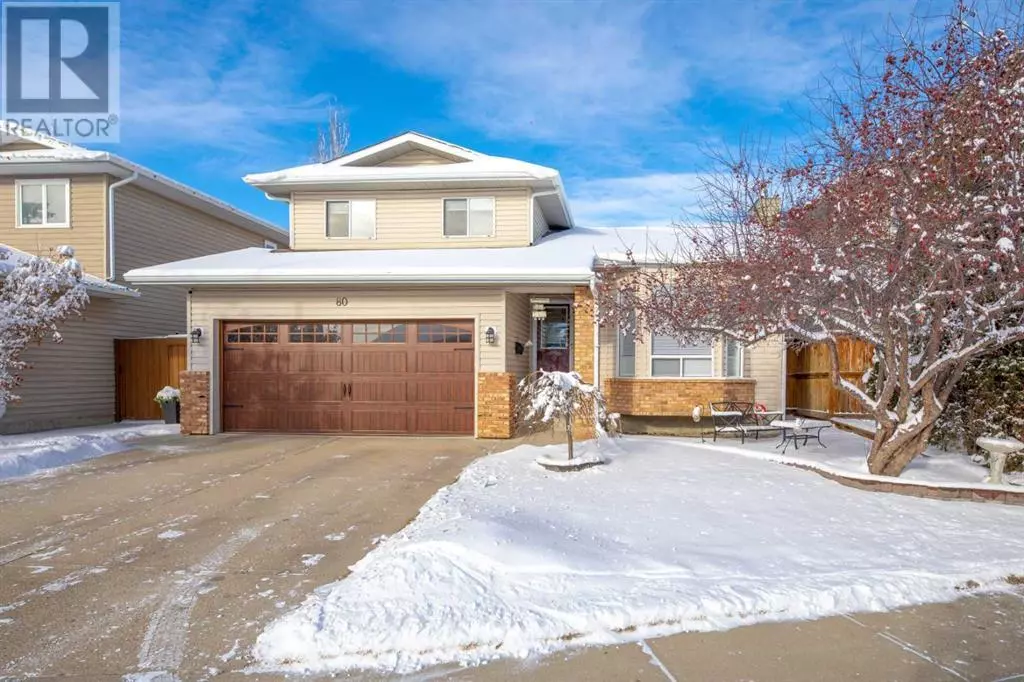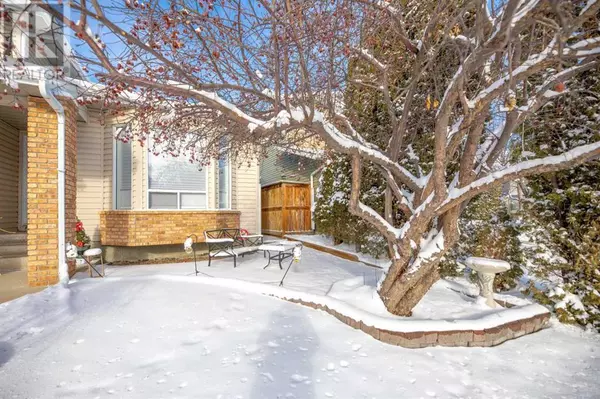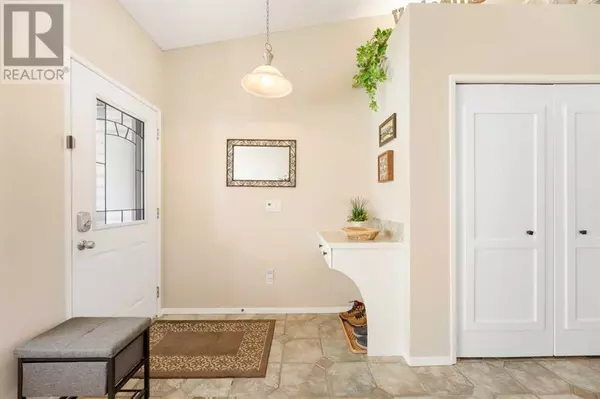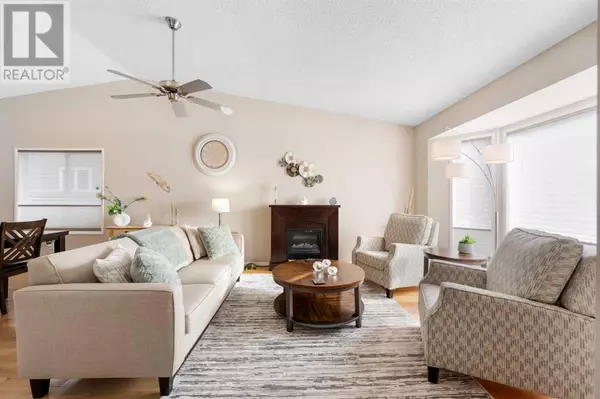3 Beds
3 Baths
1,570 SqFt
3 Beds
3 Baths
1,570 SqFt
Key Details
Property Type Single Family Home
Sub Type Freehold
Listing Status Active
Purchase Type For Sale
Square Footage 1,570 sqft
Price per Sqft $382
Subdivision Meadowbrook
MLS® Listing ID A2193196
Bedrooms 3
Half Baths 1
Originating Board Calgary Real Estate Board
Year Built 1988
Lot Size 4,787 Sqft
Acres 4787.787
Property Sub-Type Freehold
Property Description
Location
State AB
Rooms
Extra Room 1 Second level 11.67 Ft x 14.58 Ft Primary Bedroom
Extra Room 2 Second level 8.08 Ft x 11.58 Ft Bedroom
Extra Room 3 Second level 8.50 Ft x 11.58 Ft Bedroom
Extra Room 4 Second level 4.92 Ft x 7.67 Ft 4pc Bathroom
Extra Room 5 Second level 6.08 Ft x 9.42 Ft 3pc Bathroom
Extra Room 6 Basement 15.92 Ft x 8.50 Ft Den
Interior
Heating Forced air
Cooling None
Flooring Carpeted, Ceramic Tile, Hardwood
Fireplaces Number 1
Exterior
Parking Features Yes
Garage Spaces 2.0
Garage Description 2
Fence Fence
View Y/N No
Total Parking Spaces 5
Private Pool No
Building
Lot Description Landscaped
Story 2
Others
Ownership Freehold
Virtual Tour https://listings.opendoormarketing.ca/sites/80-maple-way-se-airdrie-ab-t4a-2a2-13908979/branded
"My job is to find and attract mastery-based agents to the office, protect the culture, and make sure everyone is happy! "







