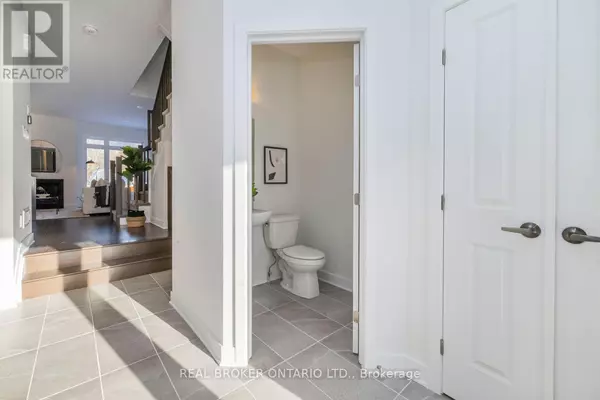3 Beds
3 Baths
1,499 SqFt
3 Beds
3 Baths
1,499 SqFt
OPEN HOUSE
Sat Feb 15, 2:00pm - 4:00pm
Key Details
Property Type Townhouse
Sub Type Townhouse
Listing Status Active
Purchase Type For Sale
Square Footage 1,499 sqft
Price per Sqft $400
Subdivision 801 - Kemptville
MLS® Listing ID X11964086
Bedrooms 3
Half Baths 1
Originating Board Ottawa Real Estate Board
Property Description
Location
State ON
Rooms
Extra Room 1 Second level 4.2 m X 4 m Primary Bedroom
Extra Room 2 Second level 2.7 m X 3.5 m Bedroom 2
Extra Room 3 Second level 3.1 m X 3.9 m Bedroom 3
Extra Room 4 Basement 3.4 m X 4.9 m Family room
Extra Room 5 Main level 8.3 m X 3.4 m Living room
Extra Room 6 Main level 1.9 m X 4.2 m Dining room
Interior
Heating Forced air
Cooling Central air conditioning, Air exchanger
Fireplaces Number 1
Exterior
Parking Features Yes
Community Features School Bus
View Y/N No
Total Parking Spaces 3
Private Pool No
Building
Story 2
Sewer Sanitary sewer
Others
Ownership Freehold
"My job is to find and attract mastery-based agents to the office, protect the culture, and make sure everyone is happy! "







