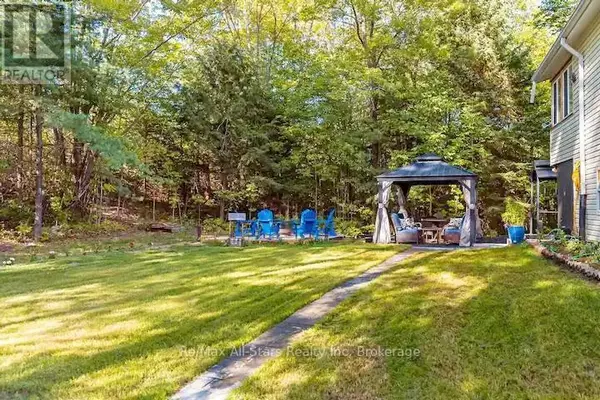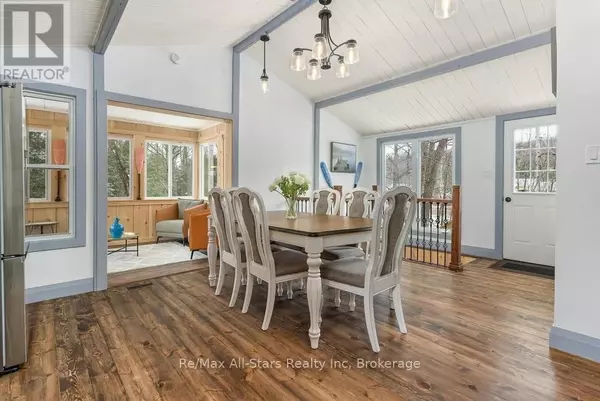3 Beds
3 Baths
1,099 SqFt
3 Beds
3 Baths
1,099 SqFt
Key Details
Property Type Single Family Home
Sub Type Freehold
Listing Status Active
Purchase Type For Rent
Square Footage 1,099 sqft
MLS® Listing ID X11964371
Style Raised bungalow
Bedrooms 3
Half Baths 1
Originating Board OnePoint Association of REALTORS®
Property Description
Location
State ON
Rooms
Extra Room 1 Lower level 3.17 m X 2.87 m Bedroom
Extra Room 2 Lower level 2.36 m X 1.52 m Bathroom
Extra Room 3 Lower level 4.29 m X 3.99 m Great room
Extra Room 4 Main level 3.66 m X 2.44 m Family room
Extra Room 5 Main level 5 m X 4.88 m Kitchen
Extra Room 6 Main level 3.78 m X 2.59 m Primary Bedroom
Interior
Heating Forced air
Cooling Central air conditioning
Exterior
Parking Features No
View Y/N No
Total Parking Spaces 4
Private Pool No
Building
Story 1
Sewer Septic System
Architectural Style Raised bungalow
Others
Ownership Freehold
Acceptable Financing Monthly
Listing Terms Monthly
"My job is to find and attract mastery-based agents to the office, protect the culture, and make sure everyone is happy! "







