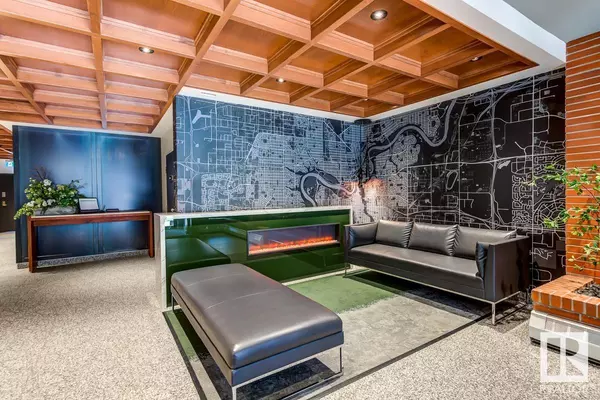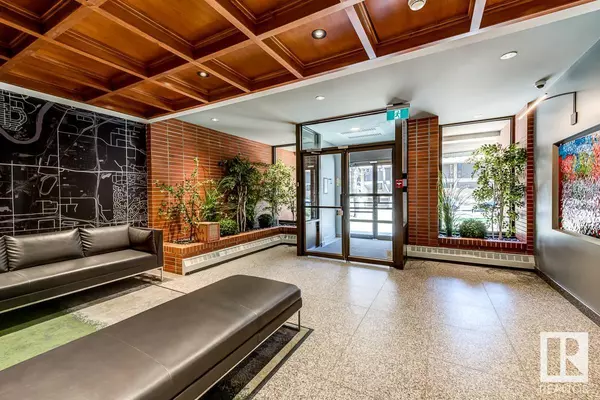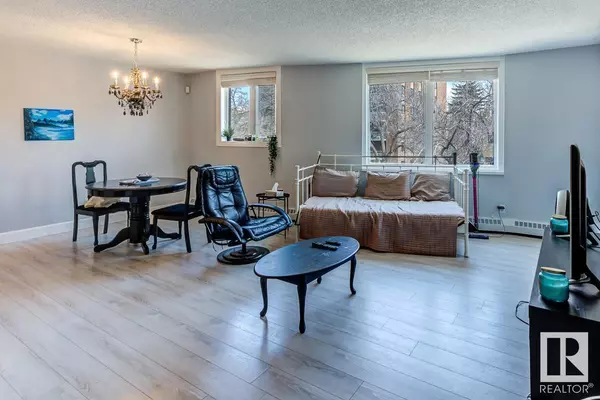2 Beds
2 Baths
812 SqFt
2 Beds
2 Baths
812 SqFt
Key Details
Property Type Condo
Sub Type Condominium/Strata
Listing Status Active
Purchase Type For Sale
Square Footage 812 sqft
Price per Sqft $195
Subdivision Wîhkwêntôwin
MLS® Listing ID E4420925
Bedrooms 2
Condo Fees $777/mo
Originating Board REALTORS® Association of Edmonton
Year Built 1981
Lot Size 390 Sqft
Acres 390.72995
Property Sub-Type Condominium/Strata
Property Description
Location
State AB
Rooms
Extra Room 1 Main level 3.15 m X 4.11 m Living room
Extra Room 2 Main level 3.45 m X 1.97 m Dining room
Extra Room 3 Main level 3.01 m X 2.33 m Kitchen
Extra Room 4 Main level 2.88 m X 3.81 m Primary Bedroom
Extra Room 5 Main level 2.57 m X 3.56 m Bedroom 2
Extra Room 6 Main level 1.95 m X 1.27 m Storage
Interior
Heating Baseboard heaters
Exterior
Parking Features Yes
Community Features Public Swimming Pool
View Y/N Yes
View Valley view, City view
Total Parking Spaces 1
Private Pool No
Others
Ownership Condominium/Strata
"My job is to find and attract mastery-based agents to the office, protect the culture, and make sure everyone is happy! "







