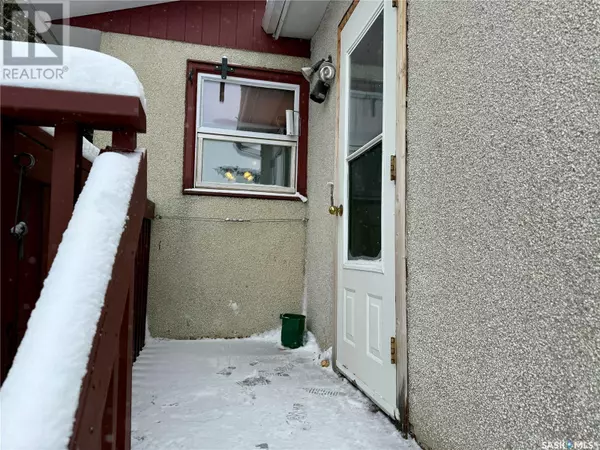3 Beds
2 Baths
956 SqFt
3 Beds
2 Baths
956 SqFt
Key Details
Property Type Single Family Home
Sub Type Freehold
Listing Status Active
Purchase Type For Sale
Square Footage 956 sqft
Price per Sqft $240
Subdivision Confederation Park
MLS® Listing ID SK995431
Style Bungalow
Bedrooms 3
Originating Board Saskatchewan REALTORS® Association
Year Built 1972
Lot Size 4,113 Sqft
Acres 4113.15
Property Sub-Type Freehold
Property Description
Location
State SK
Rooms
Extra Room 1 Basement 33 ft , 5 in X 12 ft Other
Extra Room 2 Basement 11 ft , 6 in X 10 ft , 9 in Kitchen/Dining room
Extra Room 3 Basement 14 ft , 7 in X 14 ft , 1 in Den
Extra Room 4 Basement x x x 3pc Bathroom
Extra Room 5 Basement x x x Utility room
Extra Room 6 Main level 16 ft X 7 ft , 8 in Kitchen
Interior
Heating Forced air,
Cooling Central air conditioning
Exterior
Parking Features No
Fence Fence
View Y/N No
Private Pool No
Building
Lot Description Garden Area
Story 1
Architectural Style Bungalow
Others
Ownership Freehold
"My job is to find and attract mastery-based agents to the office, protect the culture, and make sure everyone is happy! "







