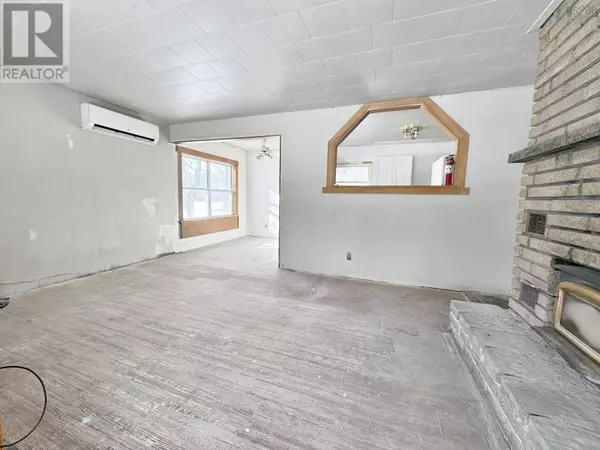3 Beds
1 Bath
1,125 SqFt
3 Beds
1 Bath
1,125 SqFt
Key Details
Property Type Single Family Home
Sub Type Freehold
Listing Status Active
Purchase Type For Sale
Square Footage 1,125 sqft
Price per Sqft $204
Subdivision South Greenwood
MLS® Listing ID 202502583
Style Bungalow
Bedrooms 3
Originating Board Nova Scotia Association of REALTORS®
Year Built 1970
Lot Size 1.960 Acres
Acres 85377.6
Property Description
Location
State NS
Rooms
Extra Room 1 Main level 15.8 x 12.4 Living room
Extra Room 2 Main level 12. x 8.2 Kitchen
Extra Room 3 Main level 8.2 x 7.5 Dining room
Extra Room 4 Main level 11.5 x 10.4 Bedroom
Extra Room 5 Main level 11.5 x 10.8 Bedroom
Extra Room 6 Main level 9.11 x 9.4 Bedroom
Interior
Cooling Heat Pump
Flooring Concrete, Vinyl
Exterior
Parking Features No
Community Features School Bus
View Y/N No
Private Pool No
Building
Story 1
Sewer Septic System
Architectural Style Bungalow
Others
Ownership Freehold
"My job is to find and attract mastery-based agents to the office, protect the culture, and make sure everyone is happy! "







