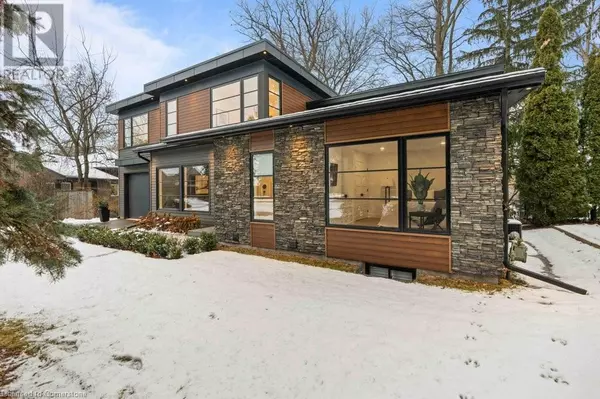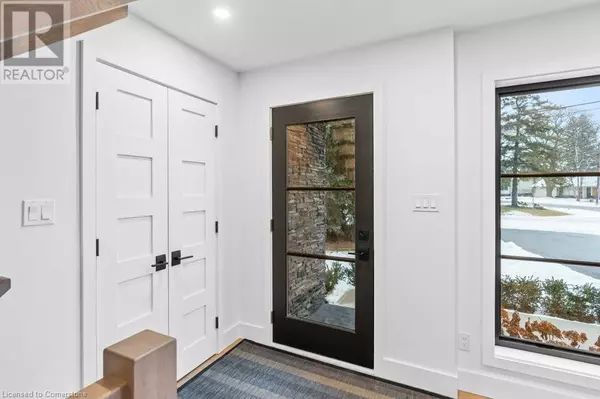3 Beds
3 Baths
2,093 SqFt
3 Beds
3 Baths
2,093 SqFt
OPEN HOUSE
Sun Feb 16, 2:00pm - 4:00pm
Key Details
Property Type Single Family Home
Sub Type Freehold
Listing Status Active
Purchase Type For Sale
Square Footage 2,093 sqft
Price per Sqft $1,096
Subdivision 302 - Aldershot Central
MLS® Listing ID 40697417
Style 2 Level
Bedrooms 3
Originating Board Cornerstone - Hamilton-Burlington
Property Sub-Type Freehold
Property Description
Location
State ON
Rooms
Extra Room 1 Second level 8'8'' x 7'4'' 3pc Bathroom
Extra Room 2 Second level 13'11'' x 12'1'' Bedroom
Extra Room 3 Second level 14'2'' x 8'5'' 5pc Bathroom
Extra Room 4 Second level 14'7'' x 13'11'' Primary Bedroom
Extra Room 5 Basement 36'7'' x 22'1'' Storage
Extra Room 6 Basement 12'3'' x 7'8'' Laundry room
Interior
Heating Forced air,
Cooling Central air conditioning
Exterior
Parking Features Yes
View Y/N No
Total Parking Spaces 5
Private Pool No
Building
Story 2
Sewer Municipal sewage system
Architectural Style 2 Level
Others
Ownership Freehold
Virtual Tour https://youriguide.com/4nlac_928_glen_acres_ct_burlington_on/
"My job is to find and attract mastery-based agents to the office, protect the culture, and make sure everyone is happy! "







