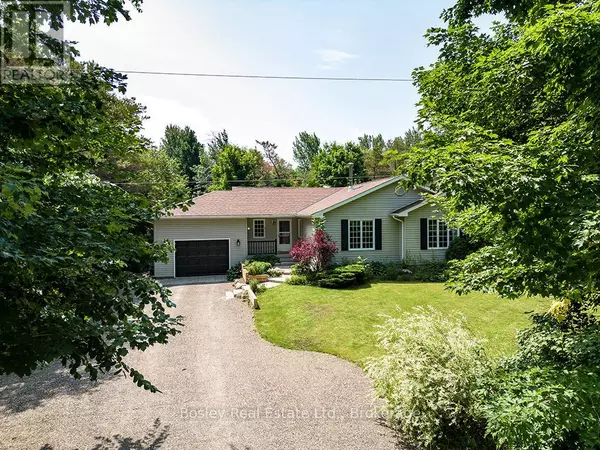4 Beds
3 Baths
1,499 SqFt
4 Beds
3 Baths
1,499 SqFt
Key Details
Property Type Single Family Home
Sub Type Freehold
Listing Status Active
Purchase Type For Sale
Square Footage 1,499 sqft
Price per Sqft $733
Subdivision Rural Blue Mountains
MLS® Listing ID X11964770
Style Bungalow
Bedrooms 4
Originating Board OnePoint Association of REALTORS®
Property Sub-Type Freehold
Property Description
Location
State ON
Rooms
Extra Room 1 Basement 3.84 m X 2.32 m Bathroom
Extra Room 2 Basement 6.71 m X 7.86 m Family room
Extra Room 3 Basement 3.84 m X 3.12 m Bedroom 3
Extra Room 4 Basement 3.8 m X 3.12 m Bedroom 4
Extra Room 5 Main level 3.92 m X 3.79 m Primary Bedroom
Extra Room 6 Main level 2.17 m X 2.32 m Bathroom
Interior
Heating Forced air
Cooling Central air conditioning
Exterior
Parking Features Yes
View Y/N No
Total Parking Spaces 5
Private Pool No
Building
Story 1
Sewer Septic System
Architectural Style Bungalow
Others
Ownership Freehold
"My job is to find and attract mastery-based agents to the office, protect the culture, and make sure everyone is happy! "







