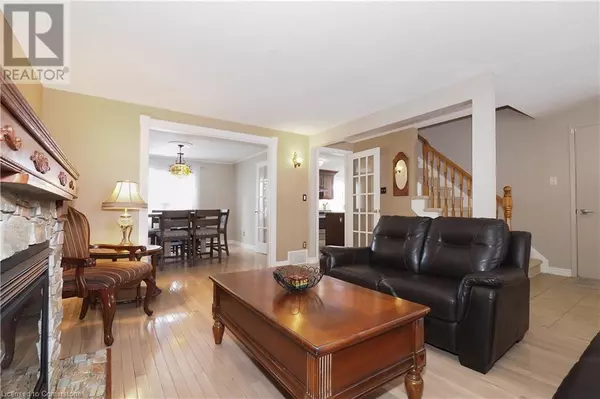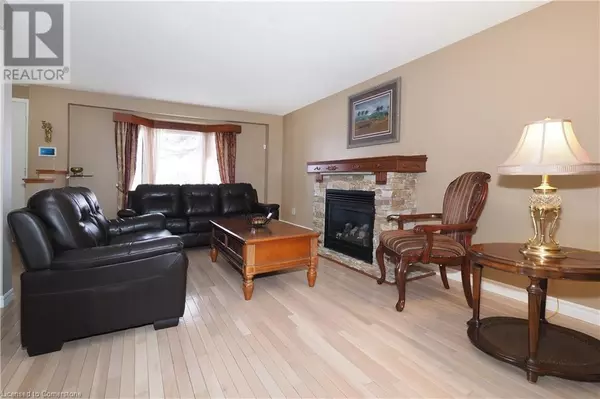4 Beds
3 Baths
2,332 SqFt
4 Beds
3 Baths
2,332 SqFt
OPEN HOUSE
Sat Feb 15, 2:00pm - 4:00pm
Sun Feb 16, 1:00am - 3:00pm
Key Details
Property Type Single Family Home
Sub Type Freehold
Listing Status Active
Purchase Type For Sale
Square Footage 2,332 sqft
Price per Sqft $342
Subdivision 442 - Lakeshore North
MLS® Listing ID 40695943
Style 2 Level
Bedrooms 4
Half Baths 1
Originating Board Cornerstone - Waterloo Region
Year Built 1986
Property Sub-Type Freehold
Property Description
Location
State ON
Rooms
Extra Room 1 Second level Measurements not available 4pc Bathroom
Extra Room 2 Second level 12'2'' x 10'2'' Bedroom
Extra Room 3 Second level 13'3'' x 8'8'' Bedroom
Extra Room 4 Second level 13'11'' x 12'10'' Primary Bedroom
Extra Room 5 Basement 7'2'' x 5'2'' Utility room
Extra Room 6 Basement 18'7'' x 5'3'' Cold room
Interior
Heating Forced air,
Cooling Central air conditioning
Fireplaces Number 1
Exterior
Parking Features Yes
Community Features Quiet Area
View Y/N No
Total Parking Spaces 3
Private Pool No
Building
Story 2
Sewer Municipal sewage system
Architectural Style 2 Level
Others
Ownership Freehold
Virtual Tour https://youriguide.com/336_northlake_dr_waterloo_on/
"My job is to find and attract mastery-based agents to the office, protect the culture, and make sure everyone is happy! "







