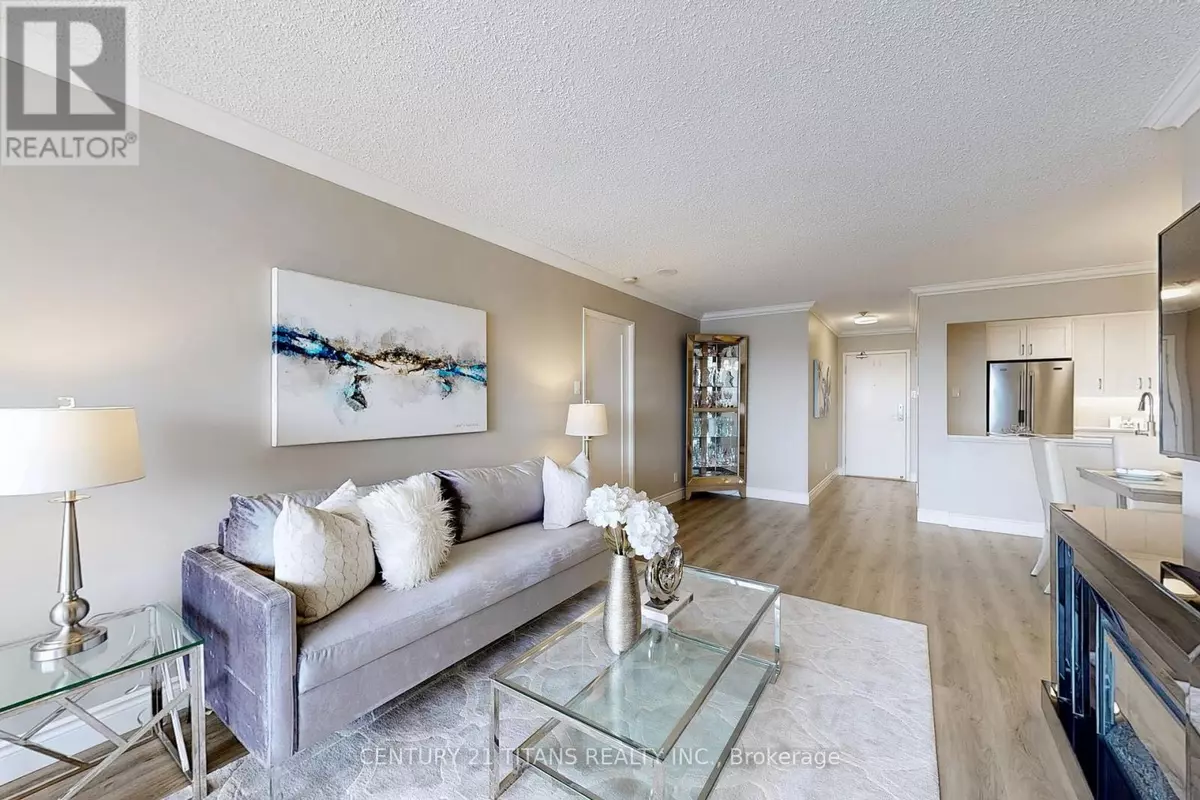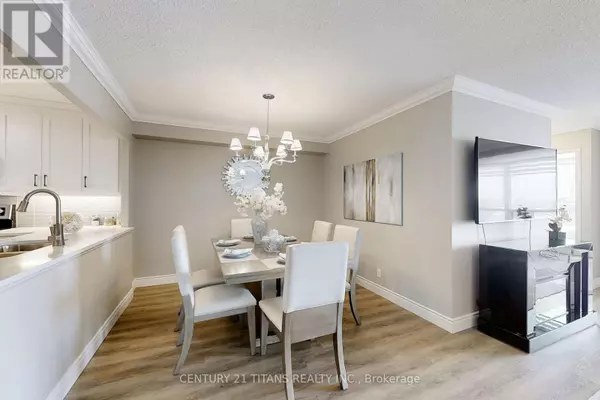2 Beds
2 Baths
999 SqFt
2 Beds
2 Baths
999 SqFt
Key Details
Property Type Condo
Sub Type Condominium/Strata
Listing Status Active
Purchase Type For Sale
Square Footage 999 sqft
Price per Sqft $769
Subdivision Town Centre
MLS® Listing ID E11965025
Bedrooms 2
Condo Fees $1,009/mo
Originating Board Toronto Regional Real Estate Board
Property Sub-Type Condominium/Strata
Property Description
Location
State ON
Rooms
Extra Room 1 Main level 3.3 m X 2.92 m Kitchen
Extra Room 2 Main level 3.33 m X 3.02 m Dining room
Extra Room 3 Main level 6.14 m X 3.34 m Living room
Extra Room 4 Main level 4.6 m X 3.28 m Bedroom
Extra Room 5 Main level 3.78 m X 3.2 m Bedroom 2
Interior
Cooling Central air conditioning
Flooring Laminate
Exterior
Parking Features Yes
Community Features Pet Restrictions
View Y/N Yes
View View
Total Parking Spaces 2
Private Pool No
Others
Ownership Condominium/Strata
Virtual Tour https://www.winsold.com/tour/386421/branded/70224
"My job is to find and attract mastery-based agents to the office, protect the culture, and make sure everyone is happy! "







