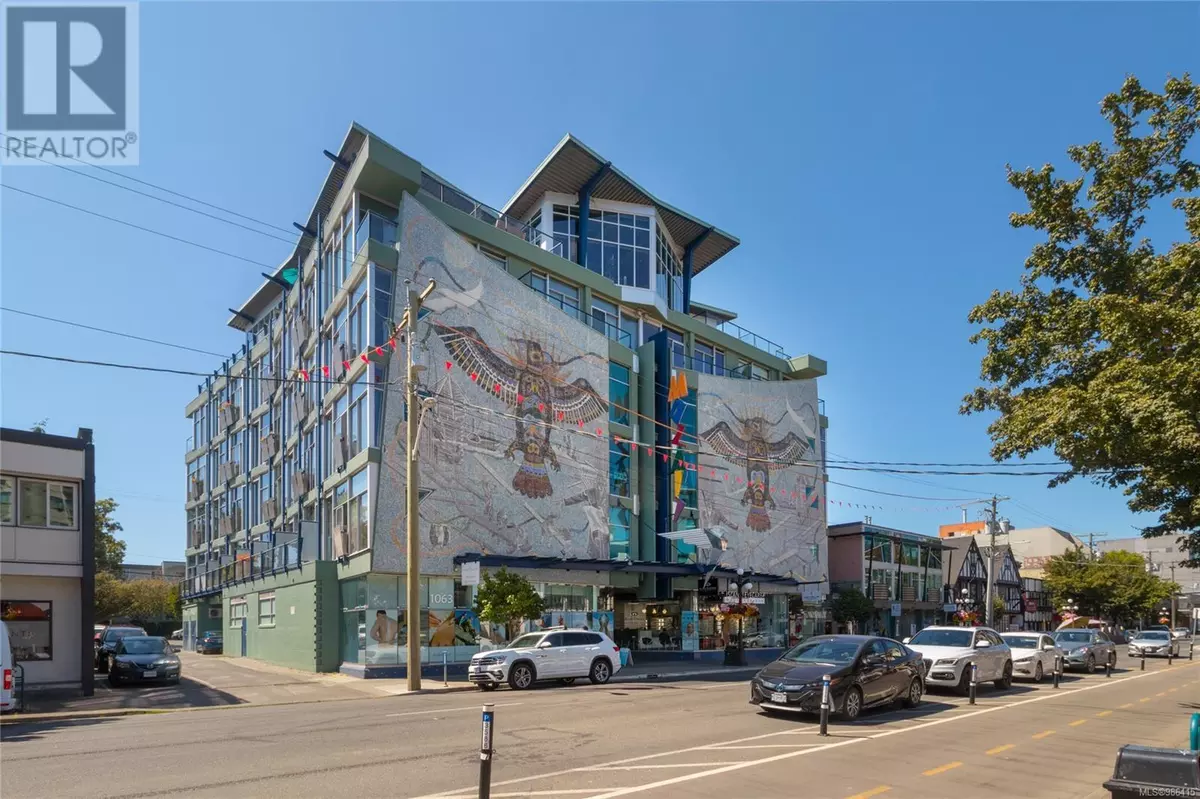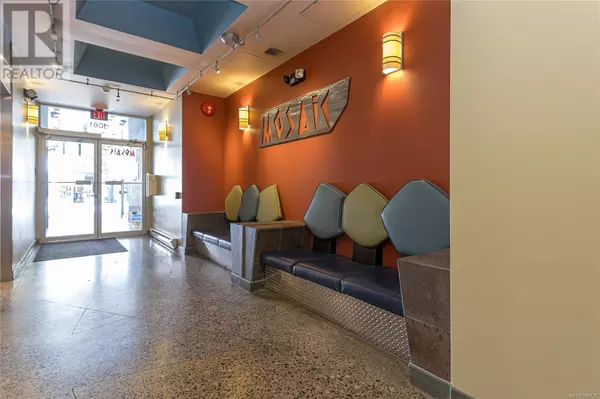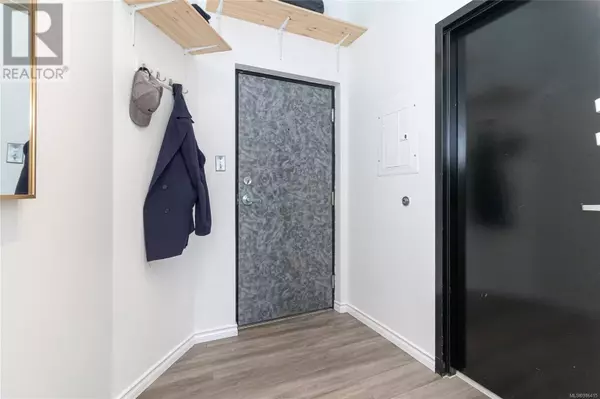1 Bath
375 SqFt
1 Bath
375 SqFt
OPEN HOUSE
Sun Feb 16, 12:00pm - 2:00pm
Key Details
Property Type Condo
Sub Type Strata
Listing Status Active
Purchase Type For Sale
Square Footage 375 sqft
Price per Sqft $849
Subdivision Mosaic
MLS® Listing ID 986415
Style Westcoast
Condo Fees $250/mo
Originating Board Victoria Real Estate Board
Year Built 2000
Lot Size 375 Sqft
Acres 375.0
Property Sub-Type Strata
Property Description
Location
State BC
Zoning Multi-Family
Rooms
Extra Room 1 Main level 6' x 6' Entrance
Extra Room 2 Main level 12' x 8' Living room
Extra Room 3 Main level 12' x 10' Kitchen
Extra Room 4 Main level 4-Piece Bathroom
Interior
Cooling None
Fireplaces Number 1
Exterior
Parking Features No
Community Features Pets Allowed With Restrictions, Family Oriented
View Y/N Yes
View City view, Mountain view
Private Pool No
Building
Architectural Style Westcoast
Others
Ownership Strata
Acceptable Financing Monthly
Listing Terms Monthly
"My job is to find and attract mastery-based agents to the office, protect the culture, and make sure everyone is happy! "







