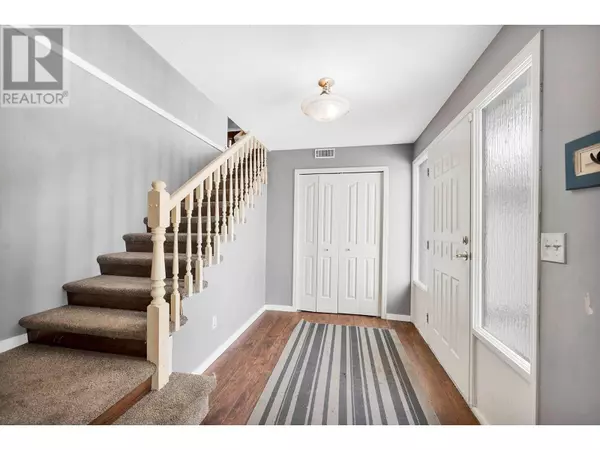3 Beds
3 Baths
2,535 SqFt
3 Beds
3 Baths
2,535 SqFt
Key Details
Property Type Single Family Home
Sub Type Freehold
Listing Status Active
Purchase Type For Sale
Square Footage 2,535 sqft
Price per Sqft $276
Subdivision Aberdeen
MLS® Listing ID 10334940
Bedrooms 3
Originating Board Association of Interior REALTORS®
Year Built 1987
Lot Size 6,969 Sqft
Acres 6969.6
Property Sub-Type Freehold
Property Description
Location
State BC
Zoning Unknown
Rooms
Extra Room 1 Basement 12'0'' x 7'0'' Laundry room
Extra Room 2 Basement 16'3'' x 12'3'' Family room
Extra Room 3 Basement 10'0'' x 7'0'' Foyer
Extra Room 4 Basement 13'6'' x 9'6'' Bedroom
Extra Room 5 Basement Measurements not available 4pc Bathroom
Extra Room 6 Lower level 9'8'' x 5' Other
Interior
Heating Forced air, See remarks
Flooring Carpeted, Laminate, Mixed Flooring
Fireplaces Type Unknown
Exterior
Parking Features Yes
Garage Spaces 2.0
Garage Description 2
Community Features Family Oriented, Pets Allowed
View Y/N Yes
View City view, Mountain view, Valley view, View (panoramic)
Roof Type Unknown,Unknown
Total Parking Spaces 2
Private Pool No
Building
Story 2
Sewer Municipal sewage system
Others
Ownership Freehold
"My job is to find and attract mastery-based agents to the office, protect the culture, and make sure everyone is happy! "







