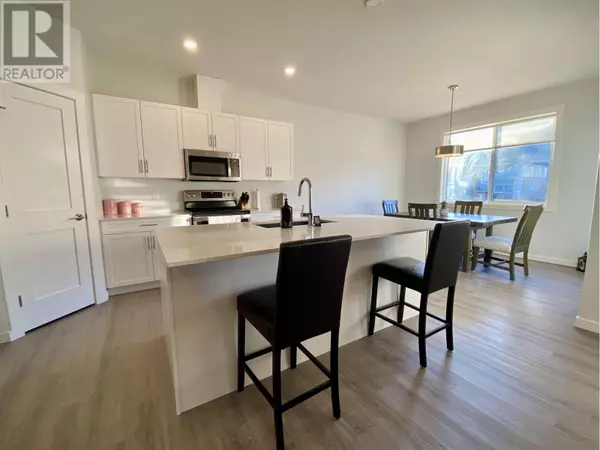3 Beds
2 Baths
1,611 SqFt
3 Beds
2 Baths
1,611 SqFt
Key Details
Property Type Single Family Home
Sub Type Freehold
Listing Status Active
Purchase Type For Sale
Square Footage 1,611 sqft
Price per Sqft $428
MLS® Listing ID R2965059
Style Ranch
Bedrooms 3
Originating Board BC Northern Real Estate Board
Year Built 2022
Lot Size 8,684 Sqft
Acres 8684.0
Property Sub-Type Freehold
Property Description
Location
State BC
Rooms
Extra Room 1 Main level 29 ft , 4 in X 15 ft Living room
Extra Room 2 Main level 12 ft , 8 in X 11 ft , 9 in Dining room
Extra Room 3 Main level 13 ft , 4 in X 11 ft , 9 in Kitchen
Extra Room 4 Main level 9 ft , 8 in X 9 ft , 8 in Foyer
Extra Room 5 Main level 10 ft X 6 ft Laundry room
Extra Room 6 Main level 13 ft X 12 ft , 6 in Primary Bedroom
Interior
Heating Hot Water, Radiant/Infra-red Heat
Exterior
Parking Features Yes
Garage Spaces 2.0
Garage Description 2
View Y/N Yes
View Mountain view
Roof Type Conventional
Private Pool No
Building
Story 1
Architectural Style Ranch
Others
Ownership Freehold
Virtual Tour https://my.matterport.com/show/?m=6yC4paDiSMo
"My job is to find and attract mastery-based agents to the office, protect the culture, and make sure everyone is happy! "







