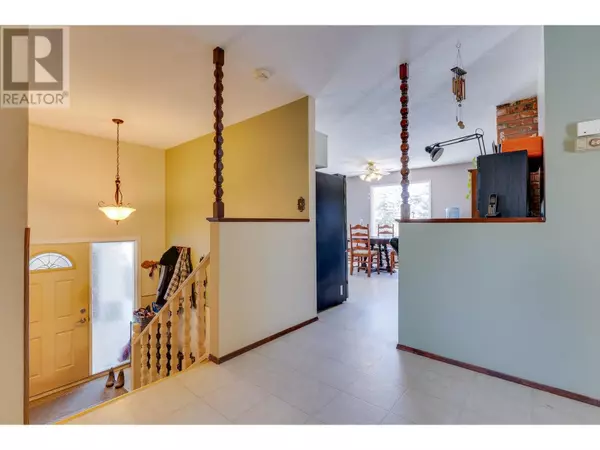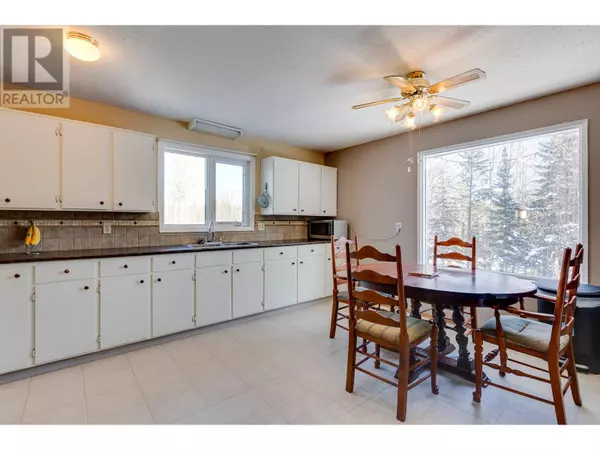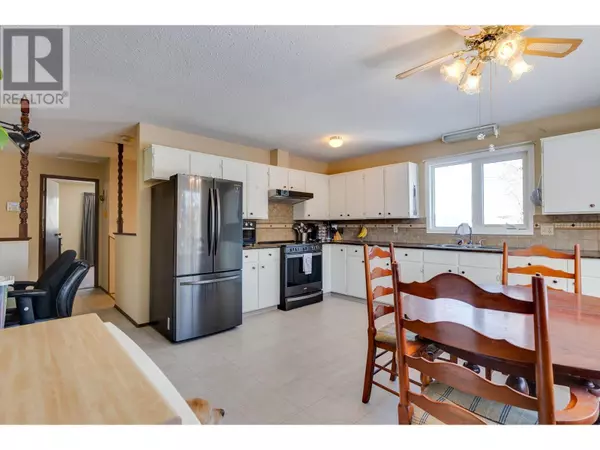3 Beds
2 Baths
2,174 SqFt
3 Beds
2 Baths
2,174 SqFt
Key Details
Property Type Single Family Home
Sub Type Freehold
Listing Status Active
Purchase Type For Sale
Square Footage 2,174 sqft
Price per Sqft $287
MLS® Listing ID R2964997
Style Split level entry
Bedrooms 3
Originating Board BC Northern Real Estate Board
Year Built 1975
Lot Size 6.000 Acres
Acres 261360.0
Property Description
Location
State BC
Rooms
Extra Room 1 Basement 15 ft , 7 in X 11 ft , 1 in Bedroom 2
Extra Room 2 Basement 13 ft , 9 in X 11 ft , 5 in Bedroom 3
Extra Room 3 Basement 21 ft , 2 in X 13 ft , 1 in Family room
Extra Room 4 Basement 14 ft X 9 ft , 5 in Utility room
Extra Room 5 Main level 21 ft , 1 in X 17 ft , 8 in Living room
Extra Room 6 Main level 17 ft X 15 ft , 1 in Kitchen
Interior
Heating Forced air,
Fireplaces Number 1
Exterior
Parking Features Yes
View Y/N No
Roof Type Conventional
Private Pool No
Building
Story 2
Architectural Style Split level entry
Others
Ownership Freehold
"My job is to find and attract mastery-based agents to the office, protect the culture, and make sure everyone is happy! "







