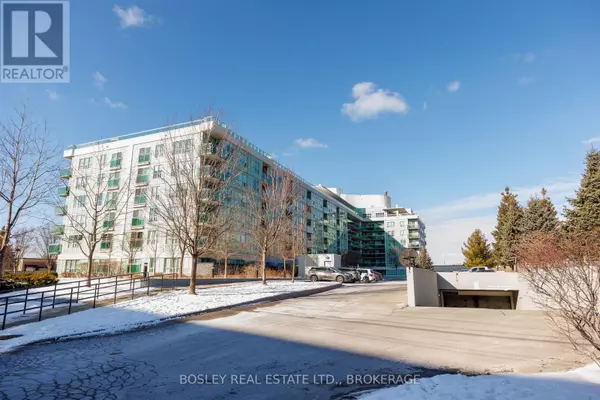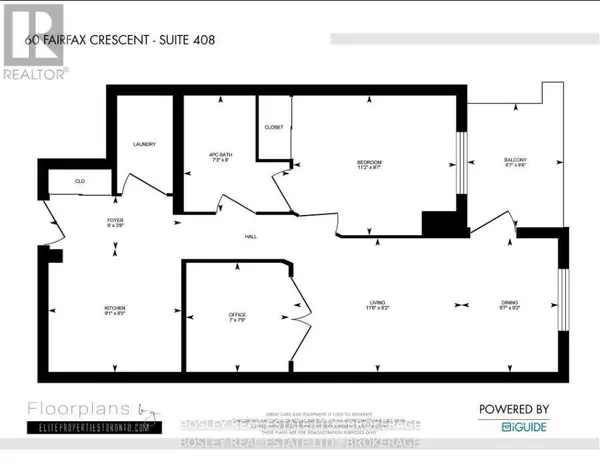2 Beds
1 Bath
599 SqFt
2 Beds
1 Bath
599 SqFt
Key Details
Property Type Condo
Sub Type Condominium/Strata
Listing Status Active
Purchase Type For Sale
Square Footage 599 sqft
Price per Sqft $834
Subdivision Clairlea-Birchmount
MLS® Listing ID E11965853
Bedrooms 2
Condo Fees $579/mo
Originating Board Niagara Association of REALTORS®
Property Sub-Type Condominium/Strata
Property Description
Location
State ON
Rooms
Extra Room 1 Main level 2.7 m X 2.4 m Kitchen
Extra Room 2 Main level 3.4 m X 2.8 m Bedroom
Extra Room 3 Main level 2.1 m X 2.18 m Den
Extra Room 4 Main level 5.2 m X 2.8 m Living room
Extra Room 5 Main level 2 m X 3 m Bathroom
Interior
Heating Forced air
Cooling Central air conditioning
Exterior
Parking Features Yes
Community Features Pet Restrictions, Community Centre
View Y/N No
Total Parking Spaces 1
Private Pool No
Others
Ownership Condominium/Strata
Virtual Tour https://www.elitepropertiestoronto.com/60-fairfax-408
"My job is to find and attract mastery-based agents to the office, protect the culture, and make sure everyone is happy! "







