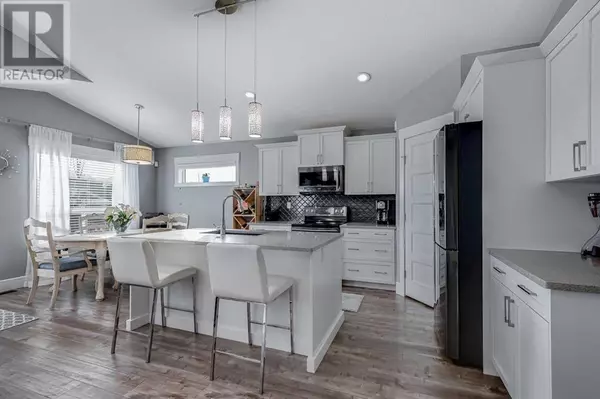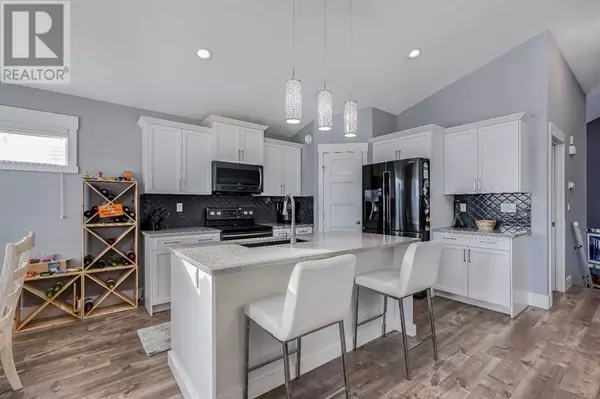5 Beds
3 Baths
1,513 SqFt
5 Beds
3 Baths
1,513 SqFt
Key Details
Property Type Single Family Home
Sub Type Freehold
Listing Status Active
Purchase Type For Sale
Square Footage 1,513 sqft
Price per Sqft $396
MLS® Listing ID A2193439
Style Bi-level
Bedrooms 5
Originating Board Calgary Real Estate Board
Year Built 2015
Lot Size 1.235 Acres
Acres 53798.023
Property Sub-Type Freehold
Property Description
Location
State AB
Rooms
Extra Room 1 Basement 13.17 Ft x 9.83 Ft Bedroom
Extra Room 2 Basement 11.42 Ft x 9.33 Ft Bedroom
Extra Room 3 Basement 7.00 Ft x 9.42 Ft 4pc Bathroom
Extra Room 4 Main level 12.25 Ft x 10.92 Ft Kitchen
Extra Room 5 Main level 9.42 Ft x 9.00 Ft Dining room
Extra Room 6 Main level 13.92 Ft x 15.08 Ft Living room
Interior
Heating Other, Forced air,
Cooling None
Flooring Carpeted, Ceramic Tile, Laminate
Fireplaces Number 1
Exterior
Parking Features Yes
Garage Spaces 2.0
Garage Description 2
Fence Cross fenced
View Y/N No
Total Parking Spaces 5
Private Pool No
Building
Architectural Style Bi-level
Others
Ownership Freehold
"My job is to find and attract mastery-based agents to the office, protect the culture, and make sure everyone is happy! "







