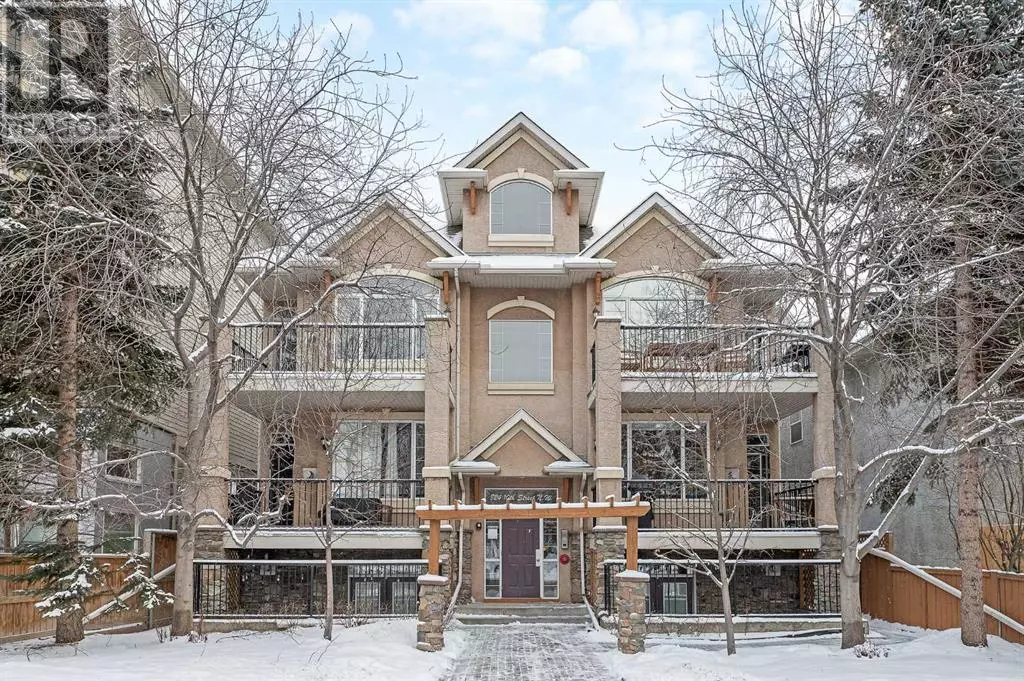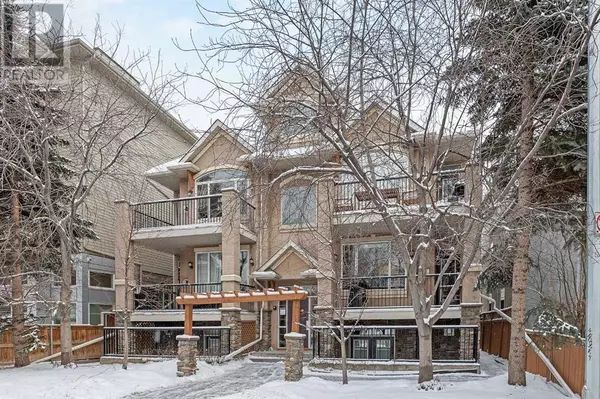2 Beds
3 Baths
1,273 SqFt
2 Beds
3 Baths
1,273 SqFt
Key Details
Property Type Condo
Sub Type Condominium/Strata
Listing Status Active
Purchase Type For Sale
Square Footage 1,273 sqft
Price per Sqft $314
Subdivision Sunnyside
MLS® Listing ID A2193668
Style Multi-level
Bedrooms 2
Half Baths 1
Condo Fees $781/mo
Originating Board Calgary Real Estate Board
Year Built 2003
Property Sub-Type Condominium/Strata
Property Description
Location
State AB
Rooms
Extra Room 1 Main level 11.75 Ft x 10.50 Ft Kitchen
Extra Room 2 Main level 9.00 Ft x 6.00 Ft Dining room
Extra Room 3 Main level 14.17 Ft x 9.92 Ft Living room
Extra Room 4 Main level 11.67 Ft x 8.83 Ft Other
Extra Room 5 Main level 3.67 Ft x 3.25 Ft Laundry room
Extra Room 6 Main level 12.75 Ft x 10.17 Ft Bedroom
Interior
Heating Forced air
Cooling None
Flooring Carpeted, Ceramic Tile, Hardwood
Fireplaces Number 1
Exterior
Parking Features No
Community Features Pets Allowed With Restrictions
View Y/N No
Total Parking Spaces 1
Private Pool No
Building
Story 3
Architectural Style Multi-level
Others
Ownership Condominium/Strata
Virtual Tour https://my.matterport.com/show/?m=D3RSJz6f9u6
"My job is to find and attract mastery-based agents to the office, protect the culture, and make sure everyone is happy! "







