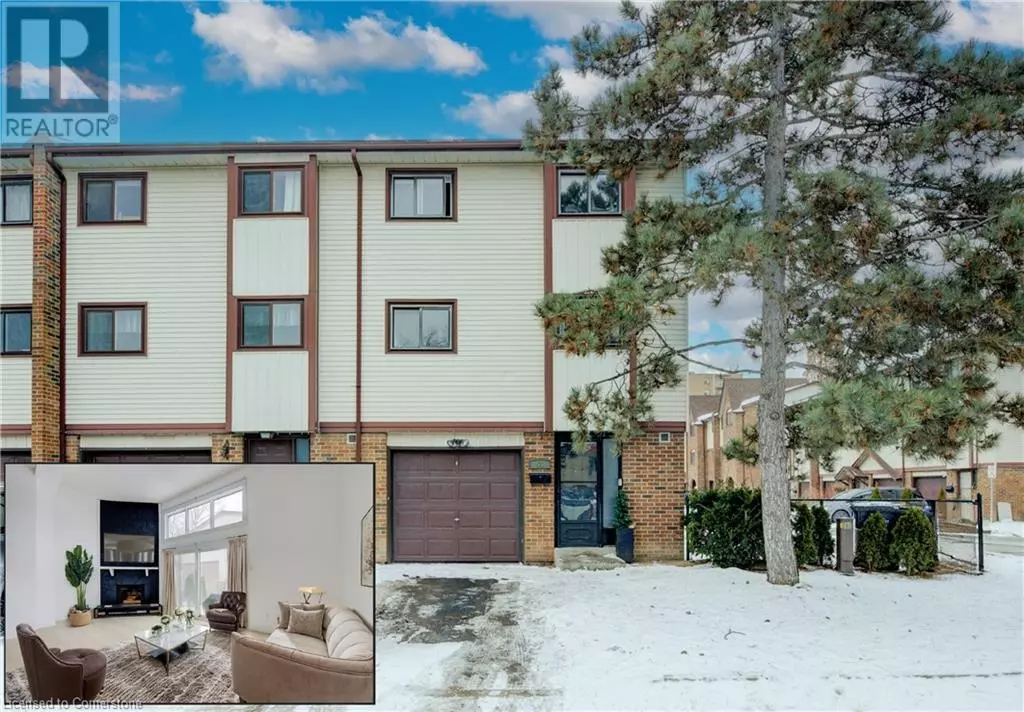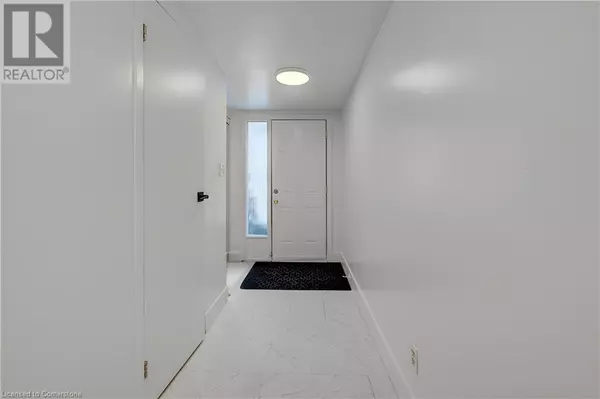3 Beds
2 Baths
1,716 SqFt
3 Beds
2 Baths
1,716 SqFt
Key Details
Property Type Townhouse
Sub Type Townhouse
Listing Status Active
Purchase Type For Sale
Square Footage 1,716 sqft
Price per Sqft $349
Subdivision Brqs - Queen Street Corridor
MLS® Listing ID 40697702
Style 2 Level
Bedrooms 3
Half Baths 1
Condo Fees $516/mo
Originating Board Cornerstone - Waterloo Region
Year Built 1975
Property Sub-Type Townhouse
Property Description
Location
State ON
Rooms
Extra Room 1 Second level 18'8'' x 10'9'' Eat in kitchen
Extra Room 2 Second level 10'6'' x 10'9'' Dining room
Extra Room 3 Second level 18'2'' x 14'7'' Living room
Extra Room 4 Third level 9'8'' x 15'3'' Bedroom
Extra Room 5 Third level 8'8'' x 15'4'' Bedroom
Extra Room 6 Third level Measurements not available 4pc Bathroom
Interior
Heating Forced air,
Cooling Central air conditioning
Exterior
Parking Features Yes
Fence Partially fenced
View Y/N No
Total Parking Spaces 2
Private Pool No
Building
Story 2
Sewer Municipal sewage system
Architectural Style 2 Level
Others
Ownership Condominium
Virtual Tour https://youriguide.com/55_mccallum_court_brampton_on/
"My job is to find and attract mastery-based agents to the office, protect the culture, and make sure everyone is happy! "







