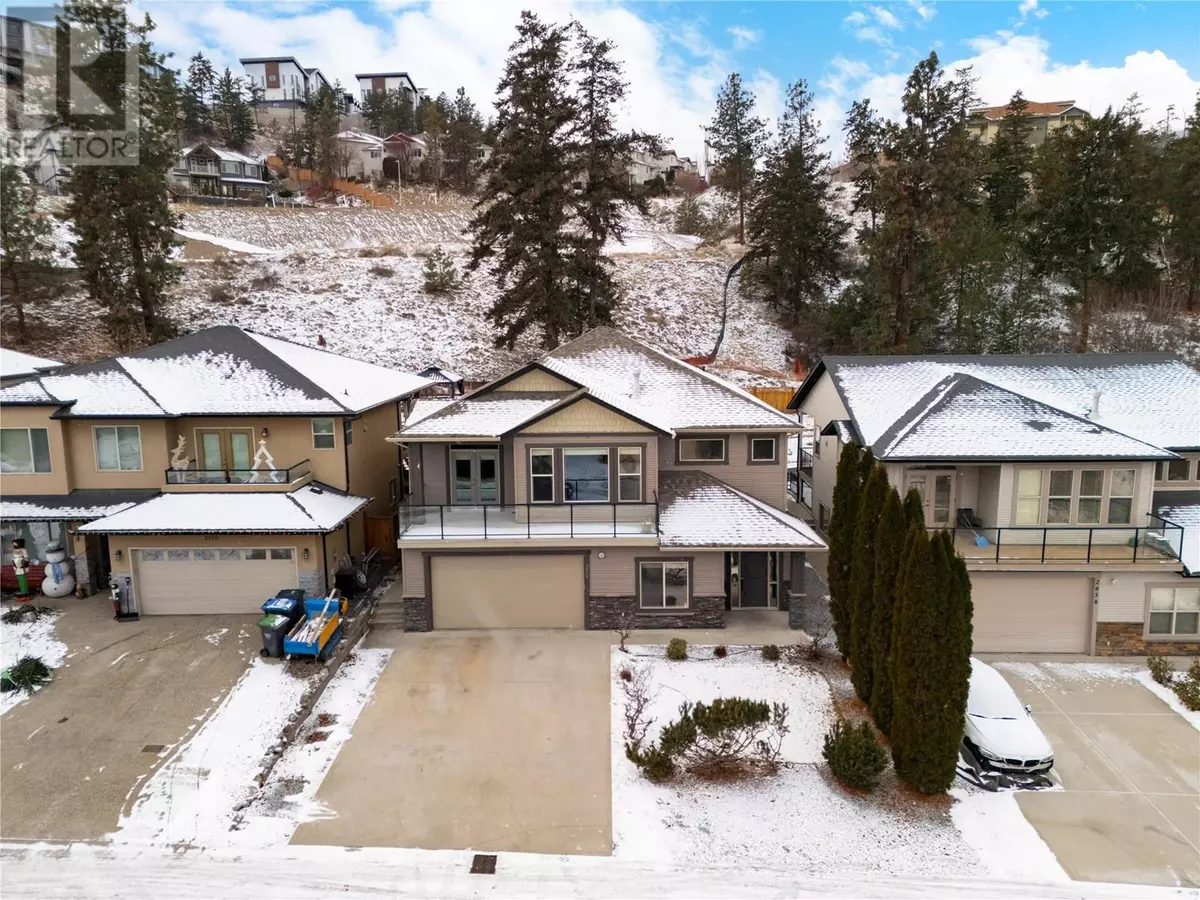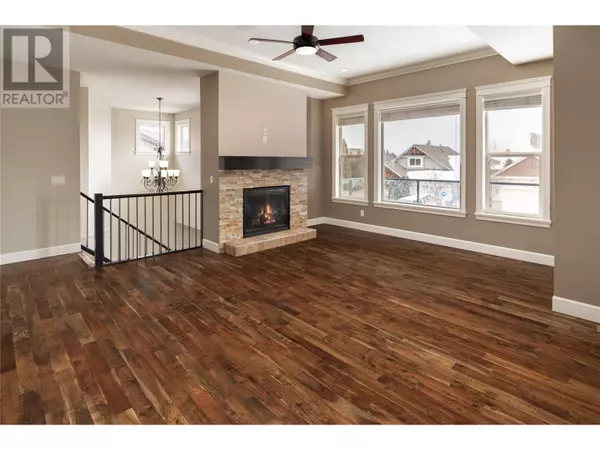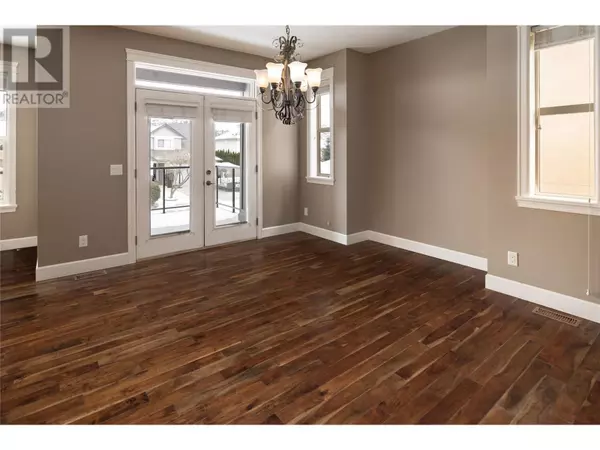5 Beds
4 Baths
3,138 SqFt
5 Beds
4 Baths
3,138 SqFt
Key Details
Property Type Single Family Home
Sub Type Freehold
Listing Status Active
Purchase Type For Sale
Square Footage 3,138 sqft
Price per Sqft $334
Subdivision Shannon Lake
MLS® Listing ID 10334656
Bedrooms 5
Half Baths 1
Originating Board Association of Interior REALTORS®
Year Built 2008
Lot Size 6,534 Sqft
Acres 6534.0
Property Sub-Type Freehold
Property Description
Location
State BC
Zoning Unknown
Rooms
Extra Room 1 Second level Measurements not available Full ensuite bathroom
Extra Room 2 Second level 15'11'' x 16'5'' Primary Bedroom
Extra Room 3 Second level Measurements not available Full bathroom
Extra Room 4 Second level 14'2'' x 10'7'' Bedroom
Extra Room 5 Second level 12'0'' x 10'7'' Bedroom
Extra Room 6 Second level 19'10'' x 13'11'' Dining room
Interior
Heating Forced air
Cooling Central air conditioning
Fireplaces Type Unknown
Exterior
Parking Features Yes
Garage Spaces 2.0
Garage Description 2
Fence Fence
Community Features Family Oriented
View Y/N Yes
View Mountain view, Valley view
Roof Type Unknown
Total Parking Spaces 4
Private Pool No
Building
Lot Description Underground sprinkler
Story 2
Sewer Municipal sewage system
Others
Ownership Freehold
"My job is to find and attract mastery-based agents to the office, protect the culture, and make sure everyone is happy! "







