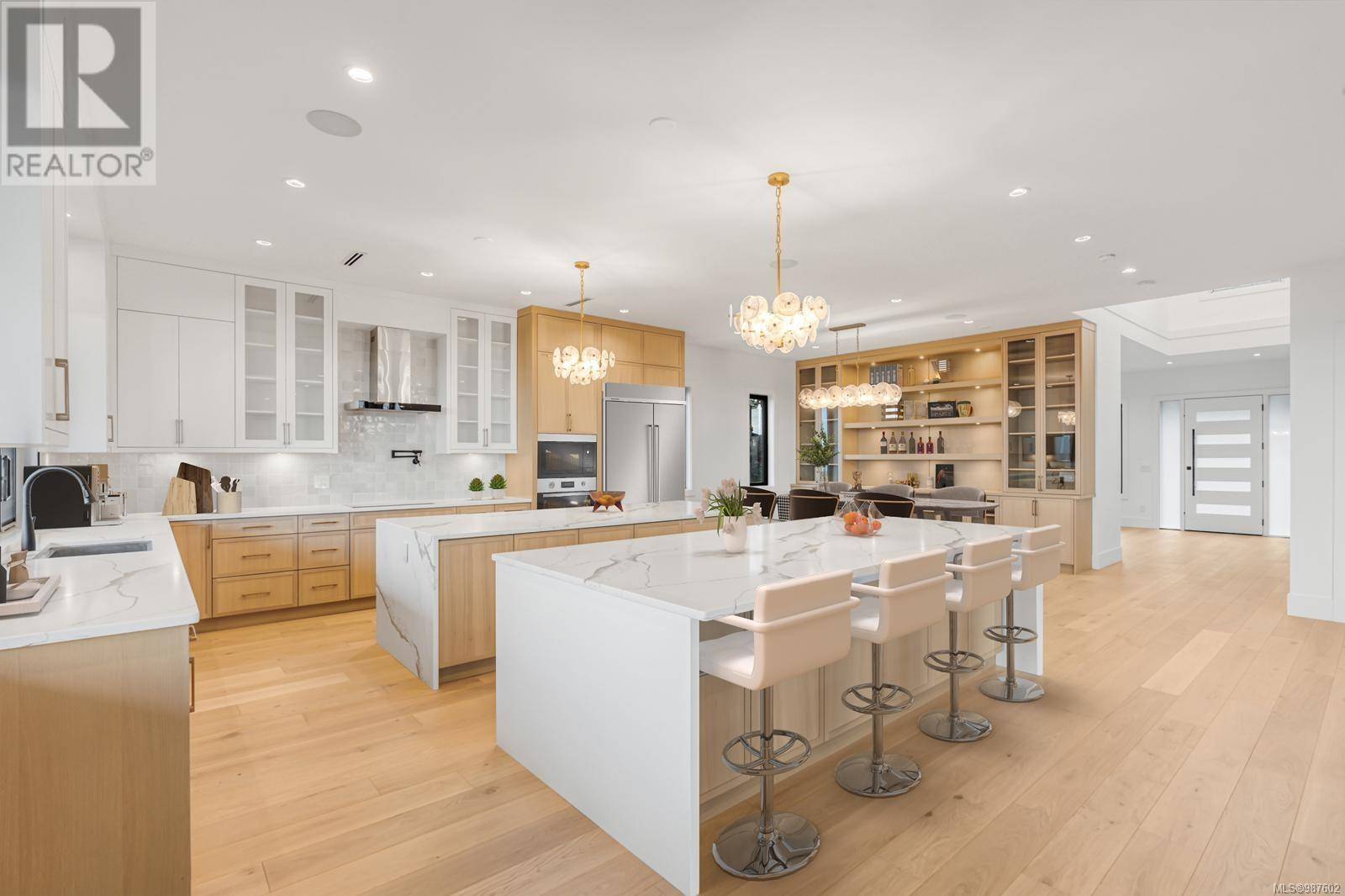5 Beds
6 Baths
5,624 SqFt
5 Beds
6 Baths
5,624 SqFt
Key Details
Property Type Single Family Home
Sub Type Freehold
Listing Status Active
Purchase Type For Sale
Square Footage 5,624 sqft
Price per Sqft $476
Subdivision Bear Mountain
MLS® Listing ID 987602
Bedrooms 5
Originating Board Victoria Real Estate Board
Year Built 2024
Lot Size 9,409 Sqft
Acres 9409.0
Property Sub-Type Freehold
Property Description
Location
State BC
Zoning Residential
Rooms
Kitchen 0.0
Extra Room 1 Second level 5'6 x 10'2 Laundry room
Extra Room 2 Second level 3-Piece Ensuite
Extra Room 3 Second level 15'5 x 13'4 Bedroom
Extra Room 4 Second level 3-Piece Ensuite
Extra Room 5 Second level 13'7 x 11'4 Bedroom
Extra Room 6 Second level 3-Piece Ensuite
Interior
Cooling Central air conditioning
Fireplaces Number 1
Exterior
Parking Features No
View Y/N Yes
View Mountain view
Total Parking Spaces 4
Private Pool No
Others
Ownership Freehold
"My job is to find and attract mastery-based agents to the office, protect the culture, and make sure everyone is happy! "







