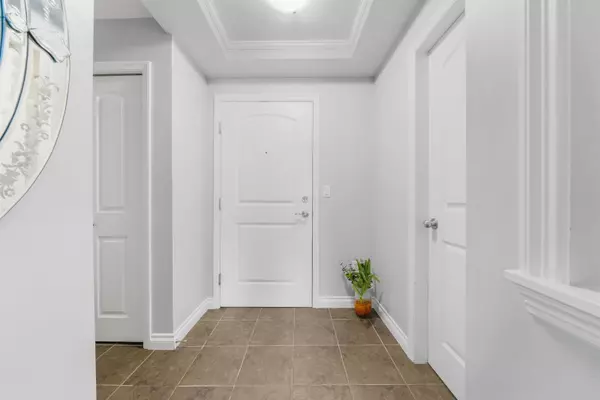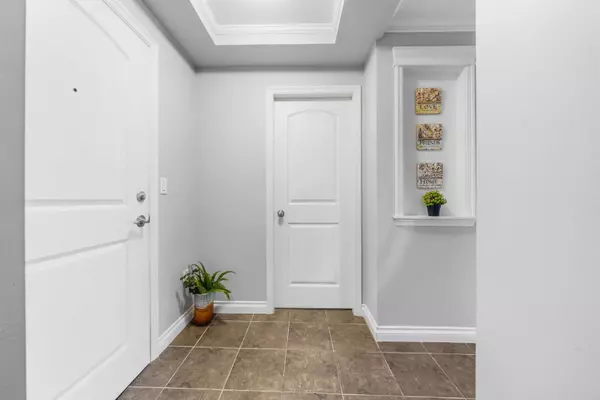2 Beds
2 Baths
1,040 SqFt
2 Beds
2 Baths
1,040 SqFt
Key Details
Property Type Condo
Sub Type Strata
Listing Status Active
Purchase Type For Sale
Square Footage 1,040 sqft
Price per Sqft $437
MLS® Listing ID R2965496
Bedrooms 2
Originating Board Chilliwack & District Real Estate Board
Year Built 2006
Property Sub-Type Strata
Property Description
Location
State BC
Rooms
Extra Room 1 Main level 11 ft , 4 in X 10 ft Kitchen
Extra Room 2 Main level 10 ft , 5 in X 14 ft , 5 in Living room
Extra Room 3 Main level 10 ft , 5 in X 7 ft Dining room
Extra Room 4 Main level 7 ft , 6 in X 5 ft , 7 in Storage
Extra Room 5 Main level 7 ft , 1 in X 5 ft , 7 in Foyer
Extra Room 6 Main level 9 ft , 1 in X 12 ft , 9 in Primary Bedroom
Interior
Heating Baseboard heaters,
Exterior
Parking Features Yes
View Y/N Yes
View Mountain view
Private Pool No
Building
Story 4
Others
Ownership Strata
"My job is to find and attract mastery-based agents to the office, protect the culture, and make sure everyone is happy! "







