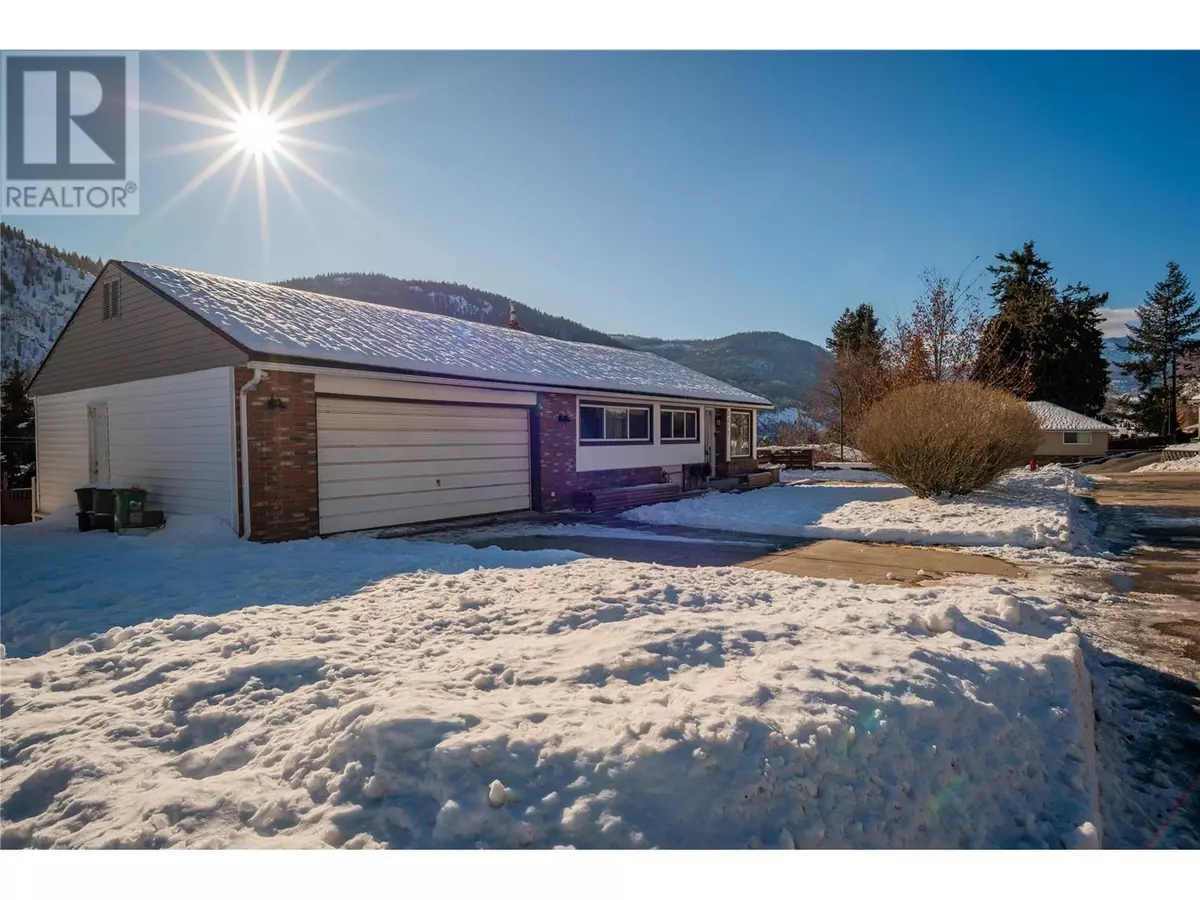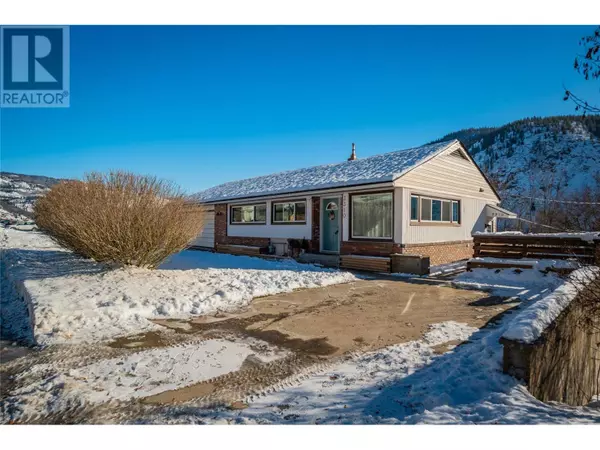4 Beds
2 Baths
1,910 SqFt
4 Beds
2 Baths
1,910 SqFt
Key Details
Property Type Single Family Home
Sub Type Freehold
Listing Status Active
Purchase Type For Sale
Square Footage 1,910 sqft
Price per Sqft $256
Subdivision Trail
MLS® Listing ID 10334868
Bedrooms 4
Half Baths 1
Originating Board Association of Interior REALTORS®
Year Built 1953
Lot Size 7,405 Sqft
Acres 7405.2
Property Sub-Type Freehold
Property Description
Location
State BC
Zoning Unknown
Rooms
Extra Room 1 Lower level 11'10'' x 7'1'' Bedroom
Extra Room 2 Lower level 30'4'' x 11'6'' Recreation room
Extra Room 3 Lower level Measurements not available Partial bathroom
Extra Room 4 Lower level 14'2'' x 12'4'' Laundry room
Extra Room 5 Main level Measurements not available Full bathroom
Extra Room 6 Main level 10'10'' x 7'11'' Bedroom
Interior
Heating Forced air
Cooling Central air conditioning
Flooring Laminate, Wood, Vinyl
Exterior
Parking Features Yes
Garage Spaces 2.0
Garage Description 2
View Y/N Yes
View Mountain view
Roof Type Unknown
Total Parking Spaces 2
Private Pool No
Building
Lot Description Underground sprinkler
Story 2
Sewer Municipal sewage system
Others
Ownership Freehold
Virtual Tour https://youtu.be/yK57EoZeLZs
"My job is to find and attract mastery-based agents to the office, protect the culture, and make sure everyone is happy! "







