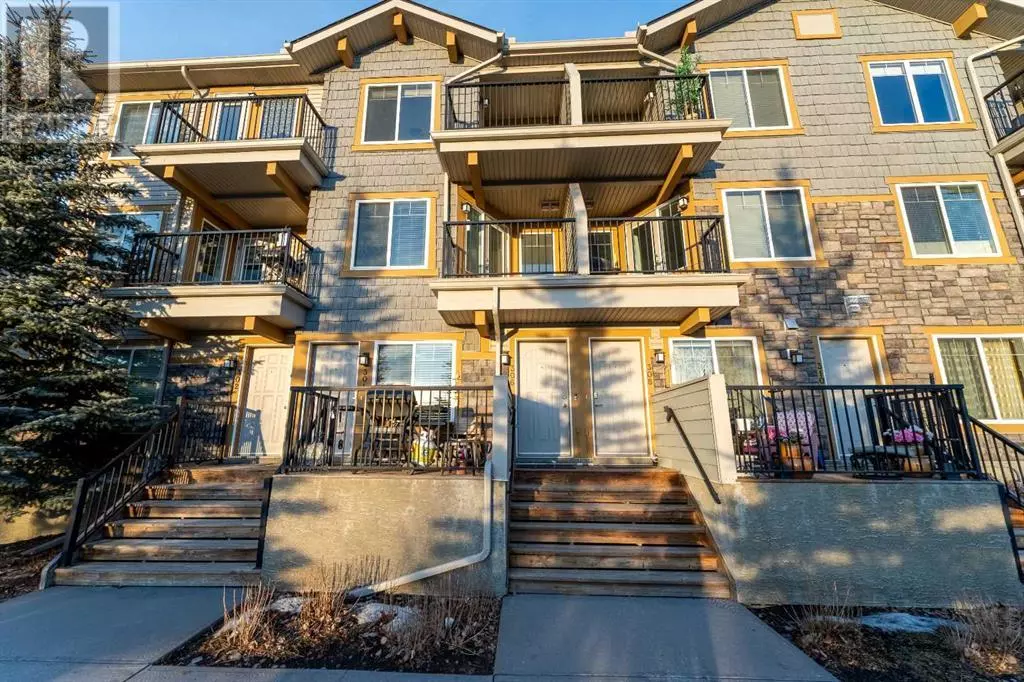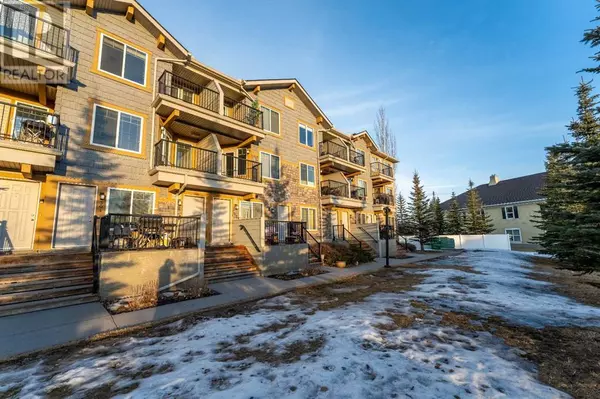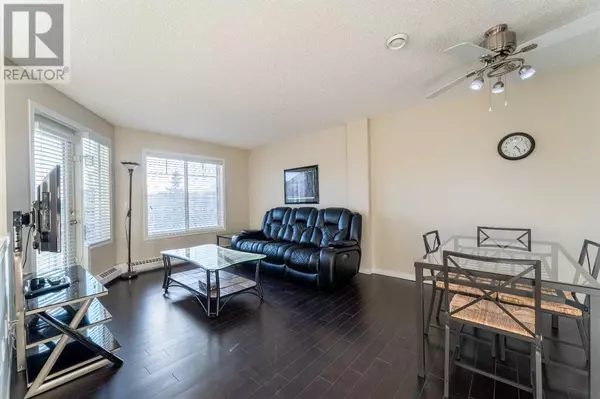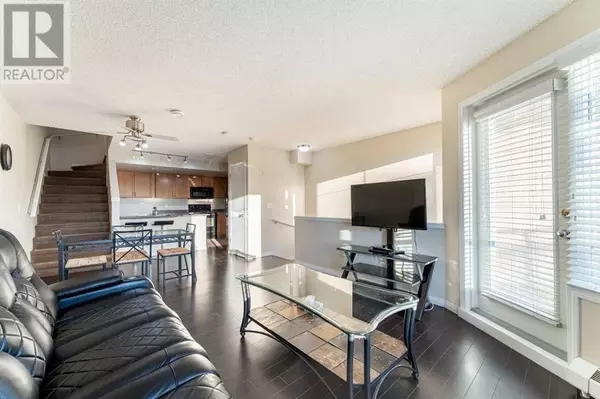2 Beds
2 Baths
1,031 SqFt
2 Beds
2 Baths
1,031 SqFt
Key Details
Property Type Townhouse
Sub Type Townhouse
Listing Status Active
Purchase Type For Sale
Square Footage 1,031 sqft
Price per Sqft $349
Subdivision Mckenzie Towne
MLS® Listing ID A2193801
Bedrooms 2
Half Baths 1
Condo Fees $495/mo
Originating Board Calgary Real Estate Board
Year Built 2007
Property Description
Location
State AB
Rooms
Extra Room 1 Second level 10.42 Ft x 16.33 Ft Primary Bedroom
Extra Room 2 Second level 9.67 Ft x 13.00 Ft Bedroom
Extra Room 3 Second level .00 Ft x .00 Ft 4pc Bathroom
Extra Room 4 Main level 12.42 Ft x 13.42 Ft Living room
Extra Room 5 Main level 12.25 Ft x 10.50 Ft Kitchen
Extra Room 6 Main level 12.83 Ft x 7.00 Ft Dining room
Interior
Heating Baseboard heaters,
Cooling None
Flooring Carpeted, Linoleum, Vinyl Plank
Exterior
Parking Features Yes
Fence Not fenced
Community Features Pets Allowed With Restrictions
View Y/N No
Total Parking Spaces 1
Private Pool No
Building
Story 2
Others
Ownership Condominium/Strata
Virtual Tour https://youriguide.com/306_mckenzie_towne_ln_se_calgary_ab/
"My job is to find and attract mastery-based agents to the office, protect the culture, and make sure everyone is happy! "







