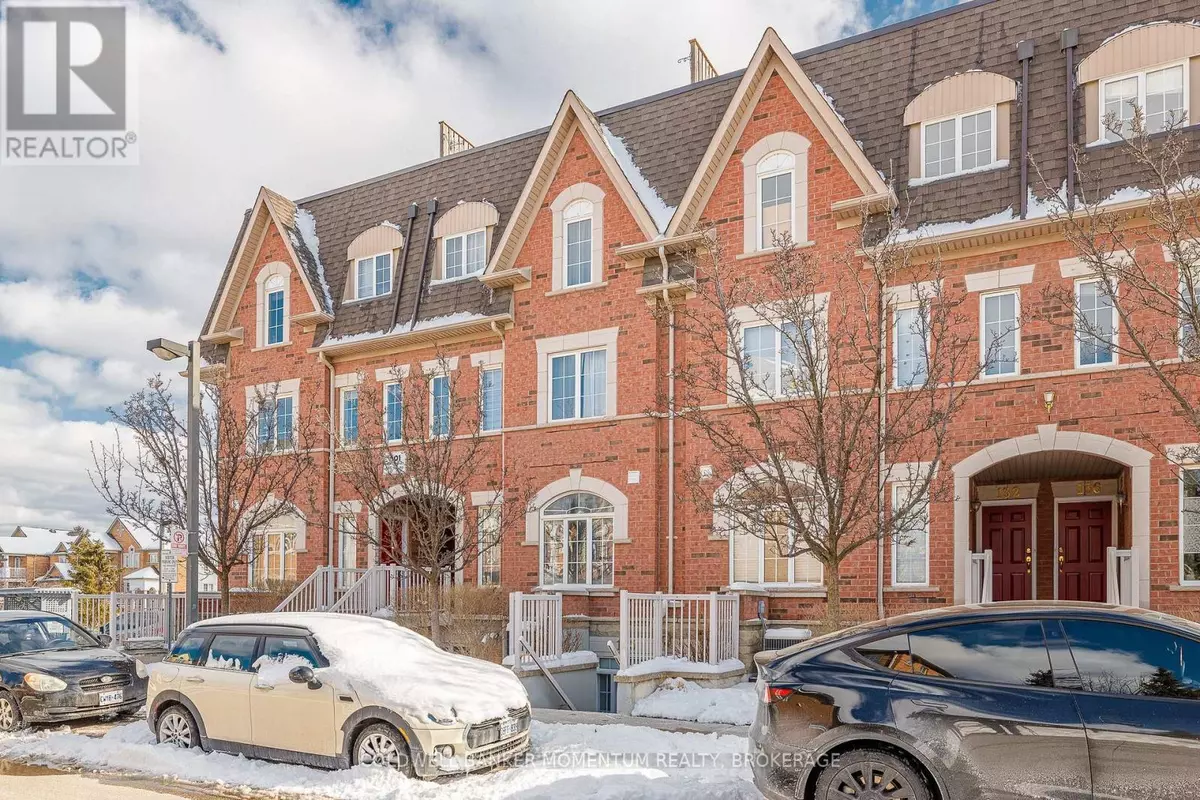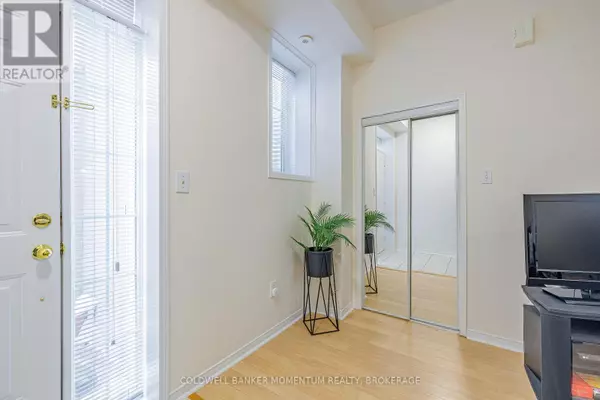1 Bed
1 Bath
499 SqFt
1 Bed
1 Bath
499 SqFt
Key Details
Property Type Townhouse
Sub Type Townhouse
Listing Status Active
Purchase Type For Sale
Square Footage 499 sqft
Price per Sqft $859
Subdivision Cooksville
MLS® Listing ID W11969596
Bedrooms 1
Condo Fees $386/mo
Originating Board Niagara Association of REALTORS®
Property Sub-Type Townhouse
Property Description
Location
State ON
Rooms
Extra Room 1 Main level 4.07 m X 3.11 m Living room
Extra Room 2 Main level 2.56 m X 1.48 m Dining room
Extra Room 3 Main level 2.43 m X 3.04 m Kitchen
Extra Room 4 Main level 2.72 m X 1.52 m Bathroom
Extra Room 5 Main level 5.04 m X 2.75 m Bedroom
Extra Room 6 Main level 0.98 m X 1.16 m Laundry room
Interior
Heating Hot water radiator heat
Cooling Central air conditioning
Exterior
Parking Features No
Community Features Pet Restrictions, Community Centre
View Y/N No
Total Parking Spaces 1
Private Pool No
Others
Ownership Condominium/Strata
Virtual Tour https://unbranded.youriguide.com/125_601_shoreline_dr_mississauga_on/
"My job is to find and attract mastery-based agents to the office, protect the culture, and make sure everyone is happy! "







