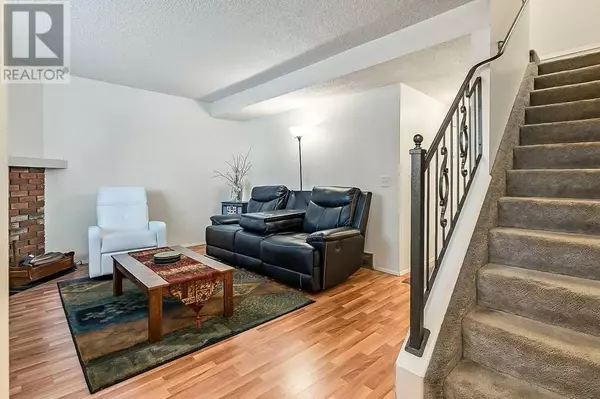3 Beds
2 Baths
1,064 SqFt
3 Beds
2 Baths
1,064 SqFt
OPEN HOUSE
Sat Feb 22, 12:00pm - 2:00pm
Sun Feb 23, 12:00pm - 2:00pm
Key Details
Property Type Townhouse
Sub Type Townhouse
Listing Status Active
Purchase Type For Sale
Square Footage 1,064 sqft
Price per Sqft $314
Subdivision Temple
MLS® Listing ID A2187691
Bedrooms 3
Condo Fees $479/mo
Originating Board Calgary Real Estate Board
Year Built 1978
Lot Size 1 Sqft
Acres 1.0
Property Sub-Type Townhouse
Property Description
Location
State AB
Rooms
Extra Room 1 Second level 11.17 Ft x 11.50 Ft Primary Bedroom
Extra Room 2 Second level 9.08 Ft x 9.08 Ft Bedroom
Extra Room 3 Second level 7.75 Ft x 9.58 Ft Bedroom
Extra Room 4 Second level Measurements not available 4pc Bathroom
Extra Room 5 Basement 11.92 Ft x 13.33 Ft Family room
Extra Room 6 Basement 5.58 Ft x 8.08 Ft Storage
Interior
Heating Forced air
Cooling None
Flooring Carpeted, Ceramic Tile, Laminate
Fireplaces Number 1
Exterior
Parking Features No
Fence Fence
Community Features Golf Course Development, Pets Allowed With Restrictions
View Y/N No
Total Parking Spaces 1
Private Pool No
Building
Story 2
Others
Ownership Bare Land Condo
Virtual Tour https://my.matterport.com/show/?m=kRtpjyp1vro&mls=1
"My job is to find and attract mastery-based agents to the office, protect the culture, and make sure everyone is happy! "







