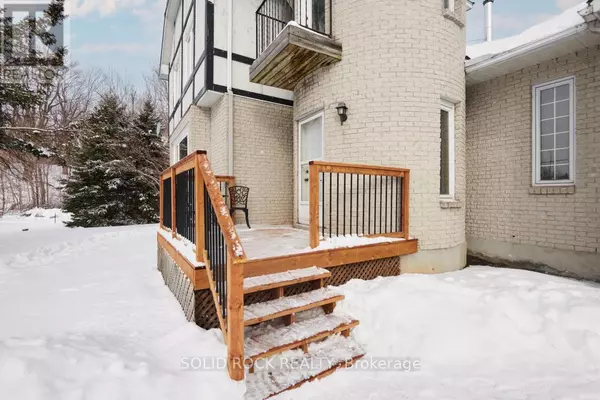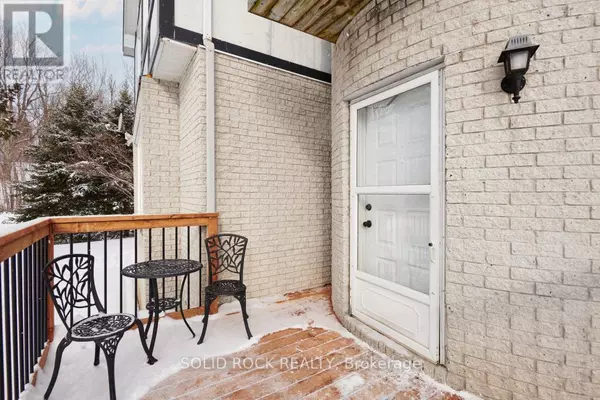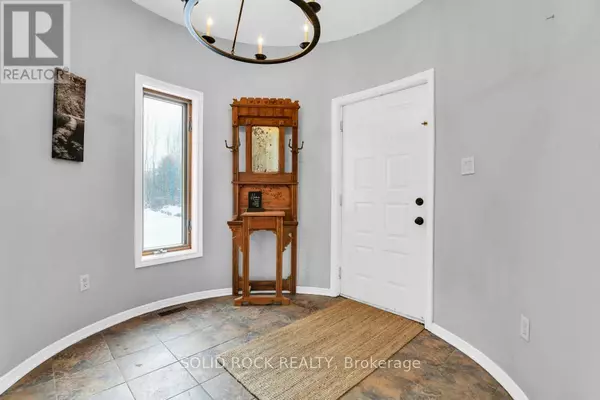3 Beds
2 Baths
1,999 SqFt
3 Beds
2 Baths
1,999 SqFt
OPEN HOUSE
Sun Feb 16, 1:00pm - 3:00pm
Key Details
Property Type Single Family Home
Sub Type Freehold
Listing Status Active
Purchase Type For Sale
Square Footage 1,999 sqft
Price per Sqft $349
Subdivision 803 - North Grenville Twp (Kemptville South)
MLS® Listing ID X11968679
Bedrooms 3
Originating Board Ottawa Real Estate Board
Property Sub-Type Freehold
Property Description
Location
State ON
Rooms
Extra Room 1 Second level 4.65 m X 3.4 m Primary Bedroom
Extra Room 2 Second level 3 m X 3 m Bedroom 2
Extra Room 3 Second level 3 m X 2.85 m Bedroom 3
Extra Room 4 Second level 2.8 m X 2.8 m Other
Extra Room 5 Second level 3.15 m X 2.65 m Bathroom
Extra Room 6 Basement 6 m X 4.2 m Family room
Interior
Heating Heat Pump
Cooling Central air conditioning
Flooring Hardwood, Ceramic, Laminate, Tile
Fireplaces Number 2
Fireplaces Type Woodstove
Exterior
Parking Features Yes
Fence Fenced yard
View Y/N No
Total Parking Spaces 4
Private Pool No
Building
Story 2
Sewer Septic System
Others
Ownership Freehold
Virtual Tour https://www.londonhousephoto.ca/1079-birchview-lane-oxford-station/?ub=true
"My job is to find and attract mastery-based agents to the office, protect the culture, and make sure everyone is happy! "







