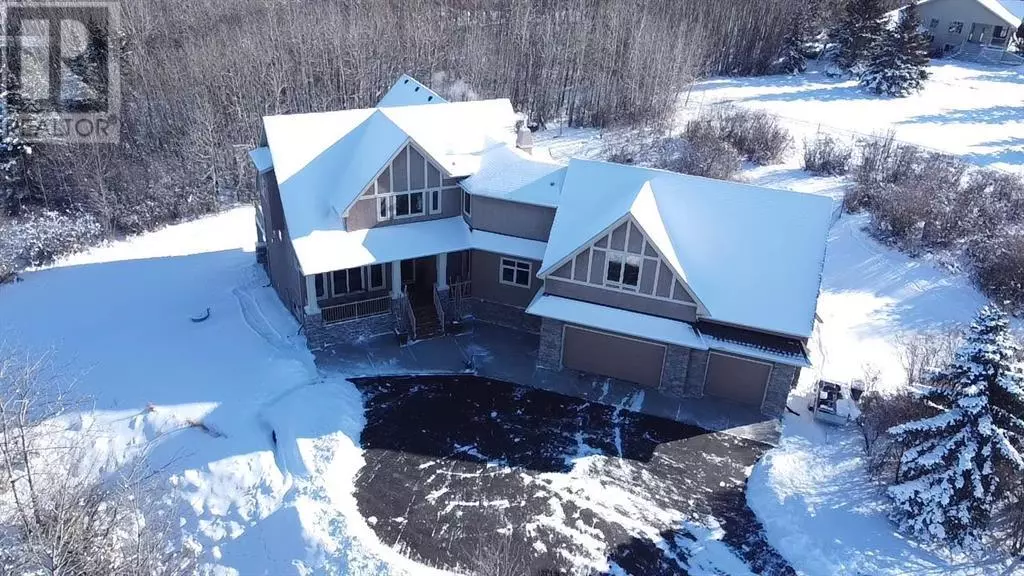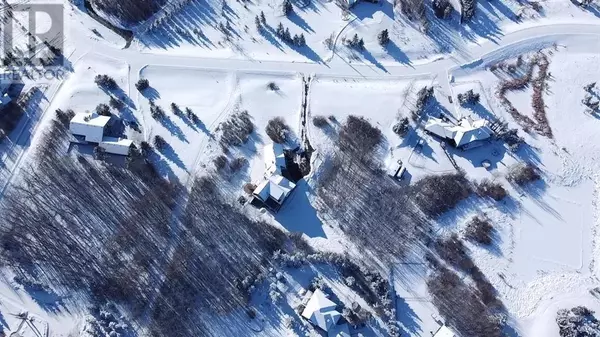6 Beds
5 Baths
4,093 SqFt
6 Beds
5 Baths
4,093 SqFt
Key Details
Property Type Single Family Home
Sub Type Freehold
Listing Status Active
Purchase Type For Sale
Square Footage 4,093 sqft
Price per Sqft $462
Subdivision Bearspaw_Calg
MLS® Listing ID A2193340
Bedrooms 6
Half Baths 1
Originating Board Calgary Real Estate Board
Year Built 2006
Lot Size 2.040 Acres
Acres 88862.4
Property Sub-Type Freehold
Property Description
Location
State AB
Rooms
Extra Room 1 Basement 8.08 Ft x 7.58 Ft 3pc Bathroom
Extra Room 2 Basement 7.17 Ft x 13.50 Ft Other
Extra Room 3 Basement 14.00 Ft x 12.00 Ft Bedroom
Extra Room 4 Basement 12.83 Ft x 10.92 Ft Bedroom
Extra Room 5 Basement 16.92 Ft x 16.58 Ft Family room
Extra Room 6 Basement 19.42 Ft x 26.83 Ft Recreational, Games room
Interior
Heating Forced air, , In Floor Heating
Cooling Central air conditioning
Flooring Carpeted, Ceramic Tile, Hardwood
Fireplaces Number 2
Exterior
Parking Features Yes
Garage Spaces 3.0
Garage Description 3
Fence Not fenced
Community Features Golf Course Development, Fishing
View Y/N No
Private Pool No
Building
Lot Description Landscaped, Lawn
Story 2
Sewer Septic Field, Septic tank
Others
Ownership Freehold
Virtual Tour https://youtu.be/nZD5GZa6xqg
"My job is to find and attract mastery-based agents to the office, protect the culture, and make sure everyone is happy! "







