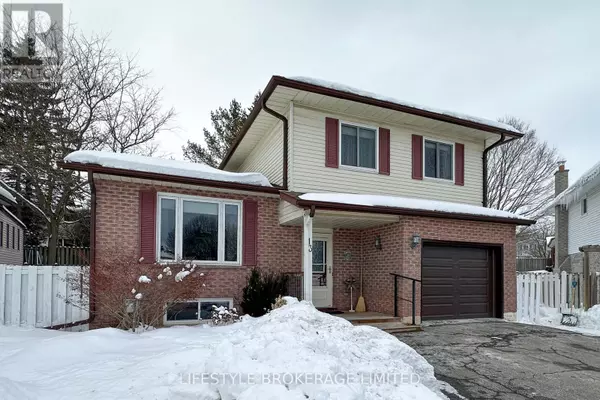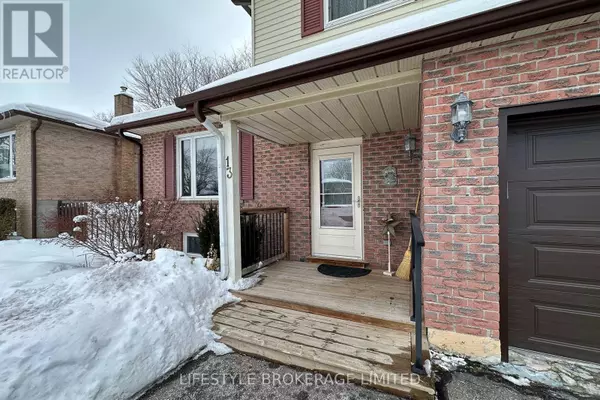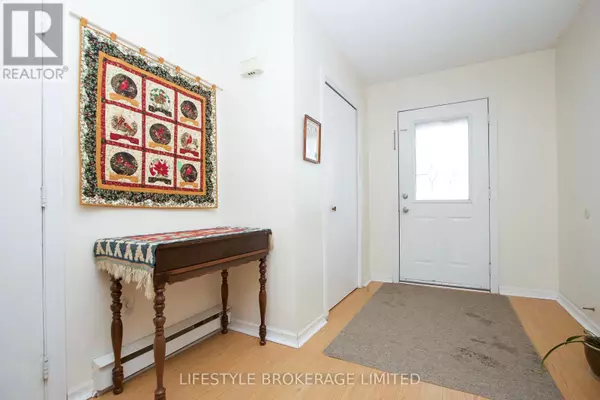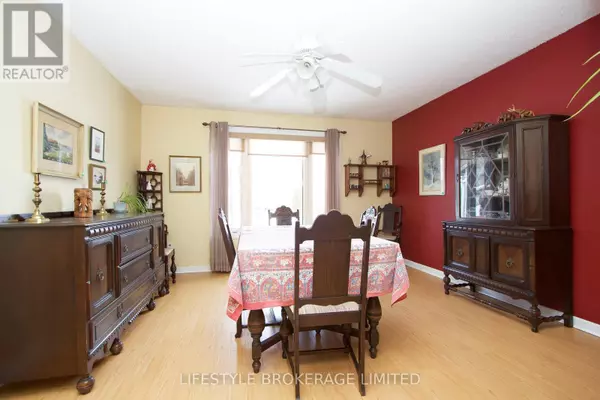3 Beds
2 Baths
1,499 SqFt
3 Beds
2 Baths
1,499 SqFt
Key Details
Property Type Single Family Home
Sub Type Freehold
Listing Status Active
Purchase Type For Sale
Square Footage 1,499 sqft
Price per Sqft $500
Subdivision Port Perry
MLS® Listing ID E11969441
Bedrooms 3
Originating Board Central Lakes Association of REALTORS®
Property Sub-Type Freehold
Property Description
Location
State ON
Rooms
Extra Room 1 Lower level 3.86 m X 5.98 m Recreational, Games room
Extra Room 2 Lower level 2.43 m X 3.85 m Laundry room
Extra Room 3 Main level 4 m X 4.25 m Dining room
Extra Room 4 Main level 3.95 m X 4.29 m Kitchen
Extra Room 5 Upper Level 3.41 m X 5.3 m Primary Bedroom
Extra Room 6 Upper Level 3.05 m X 4.06 m Bedroom 2
Interior
Heating Heat Pump
Cooling Wall unit
Fireplaces Number 2
Exterior
Parking Features Yes
Fence Fenced yard
View Y/N No
Total Parking Spaces 5
Private Pool No
Building
Sewer Sanitary sewer
Others
Ownership Freehold
Virtual Tour https://video214.com/play/j4qNdcSd7WkjS8dBpXsLdQ/s/dark
"My job is to find and attract mastery-based agents to the office, protect the culture, and make sure everyone is happy! "







