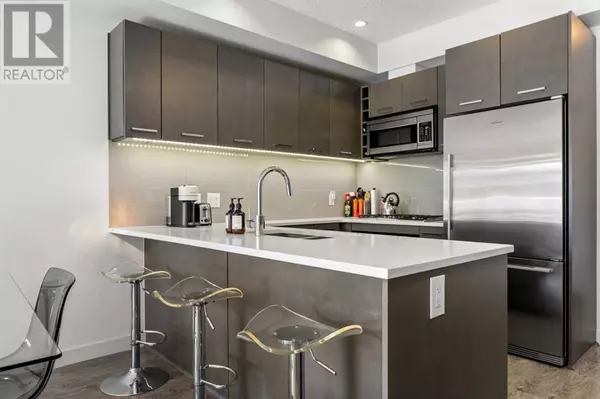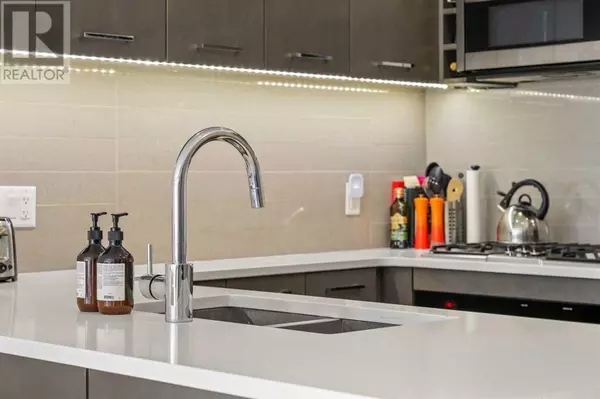1 Bed
2 Baths
812 SqFt
1 Bed
2 Baths
812 SqFt
Key Details
Property Type Condo
Sub Type Condominium/Strata
Listing Status Active
Purchase Type For Sale
Square Footage 812 sqft
Price per Sqft $511
Subdivision Mission
MLS® Listing ID A2193918
Style Low rise
Bedrooms 1
Condo Fees $531/mo
Originating Board Calgary Real Estate Board
Year Built 2014
Property Sub-Type Condominium/Strata
Property Description
Location
State AB
Rooms
Extra Room 1 Main level 8.83 Ft x 10.83 Ft Primary Bedroom
Extra Room 2 Main level 7.42 Ft x 7.42 Ft 3pc Bathroom
Extra Room 3 Main level 4.92 Ft x 7.58 Ft 4pc Bathroom
Extra Room 4 Main level 7.75 Ft x 8.25 Ft Den
Extra Room 5 Main level 11.92 Ft x 3.83 Ft Dining room
Extra Room 6 Main level 11.92 Ft x 11.17 Ft Kitchen
Interior
Heating Baseboard heaters
Cooling None
Flooring Laminate
Exterior
Parking Features Yes
Community Features Pets Allowed With Restrictions
View Y/N No
Total Parking Spaces 1
Private Pool No
Building
Story 4
Architectural Style Low rise
Others
Ownership Condominium/Strata
Virtual Tour https://youriguide.com/113_323_20_ave_sw_calgary_ab/
"My job is to find and attract mastery-based agents to the office, protect the culture, and make sure everyone is happy! "







