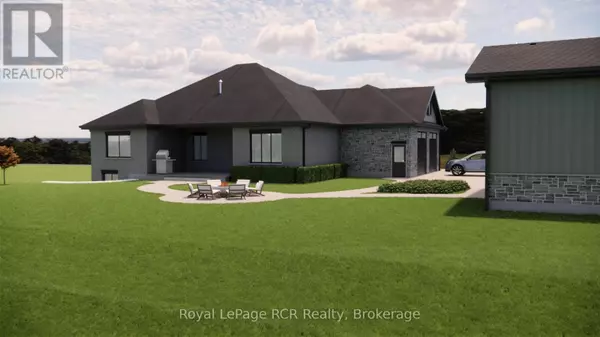5 Beds
3 Baths
1,499 SqFt
5 Beds
3 Baths
1,499 SqFt
Key Details
Property Type Single Family Home
Sub Type Freehold
Listing Status Active
Purchase Type For Sale
Square Footage 1,499 sqft
Price per Sqft $933
Subdivision Rural Southgate
MLS® Listing ID X11967259
Style Bungalow
Bedrooms 5
Originating Board OnePoint Association of REALTORS®
Property Sub-Type Freehold
Property Description
Location
State ON
Rooms
Extra Room 1 Lower level 2.97 m X 3.96 m Office
Extra Room 2 Lower level 11.28 m X 4.24 m Family room
Extra Room 3 Lower level 3.72 m X 4.04 m Bedroom 4
Extra Room 4 Lower level 3.09 m X 3 m Bedroom 5
Extra Room 5 Main level 1.86 m X 3.96 m Foyer
Extra Room 6 Main level 4.42 m X 5.36 m Great room
Interior
Heating Forced air
Cooling Central air conditioning
Fireplaces Number 1
Exterior
Parking Features Yes
View Y/N No
Total Parking Spaces 12
Private Pool No
Building
Story 1
Sewer Septic System
Architectural Style Bungalow
Others
Ownership Freehold
"My job is to find and attract mastery-based agents to the office, protect the culture, and make sure everyone is happy! "







