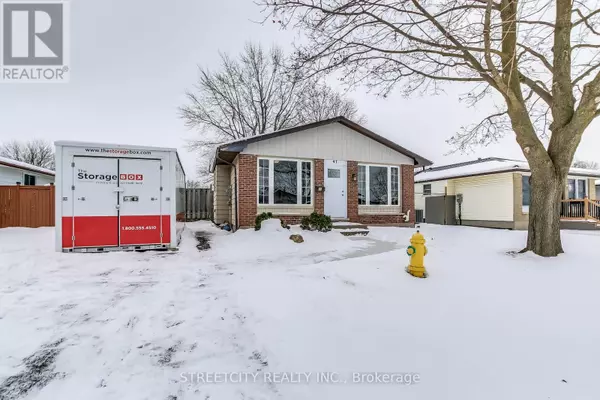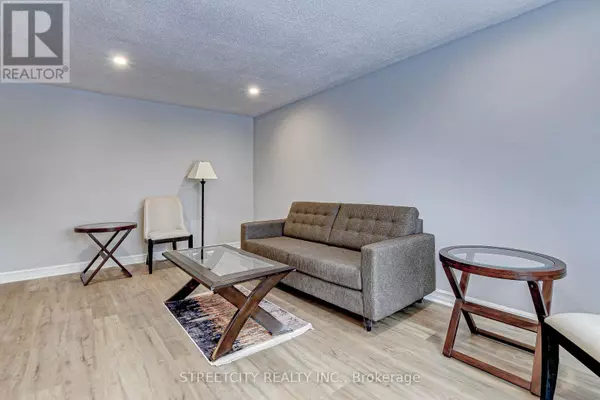3 Beds
2 Baths
3 Beds
2 Baths
OPEN HOUSE
Sat Feb 15, 2:00pm - 4:00pm
Sun Feb 16, 2:00pm - 4:00pm
Key Details
Property Type Single Family Home
Sub Type Freehold
Listing Status Active
Purchase Type For Sale
Subdivision South X
MLS® Listing ID X11968952
Bedrooms 3
Half Baths 1
Originating Board London and St. Thomas Association of REALTORS®
Property Sub-Type Freehold
Property Description
Location
State ON
Rooms
Extra Room 1 Second level 3.55 m X 3.45 m Bedroom
Extra Room 2 Second level 3.53 m X 2.54 m Bedroom 2
Extra Room 3 Second level 2.6 m X 3.45 m Bedroom 3
Extra Room 4 Second level Measurements not available Bathroom
Extra Room 5 Basement 2.71 m X 3.4 m Laundry room
Extra Room 6 Lower level 6.02 m X 6.76 m Family room
Interior
Heating Forced air
Cooling Central air conditioning
Flooring Tile
Fireplaces Number 1
Exterior
Parking Features No
Fence Fenced yard
Community Features Community Centre, School Bus
View Y/N No
Total Parking Spaces 2
Private Pool No
Building
Sewer Sanitary sewer
Others
Ownership Freehold
Virtual Tour https://unbranded.youriguide.com/41_fennell_crescent_london_on/
"My job is to find and attract mastery-based agents to the office, protect the culture, and make sure everyone is happy! "







