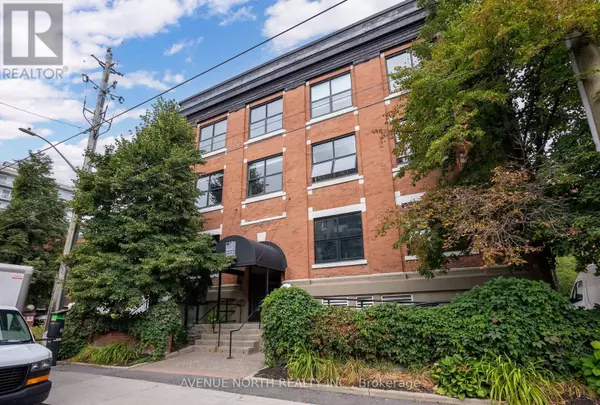2 Beds
1 Bath
899 SqFt
2 Beds
1 Bath
899 SqFt
Key Details
Property Type Condo
Sub Type Condominium/Strata
Listing Status Active
Purchase Type For Sale
Square Footage 899 sqft
Price per Sqft $700
Subdivision 4103 - Ottawa Centre
MLS® Listing ID X11966939
Bedrooms 2
Condo Fees $670/mo
Originating Board Ottawa Real Estate Board
Property Sub-Type Condominium/Strata
Property Description
Location
State ON
Rooms
Extra Room 1 Main level 2.38 m X 2.94 m Bathroom
Extra Room 2 Main level 4.21 m X 3.27 m Primary Bedroom
Extra Room 3 Main level 3.02 m X 2.84 m Bedroom
Extra Room 4 Main level 3.98 m X 2.99 m Dining room
Extra Room 5 Main level 5 m X 3.86 m Kitchen
Extra Room 6 Main level 5.79 m X 4.59 m Living room
Interior
Heating Heat Pump
Cooling Central air conditioning
Exterior
Parking Features No
Community Features Pet Restrictions
View Y/N Yes
View City view
Total Parking Spaces 1
Private Pool No
Others
Ownership Condominium/Strata
Virtual Tour https://youtu.be/TiwAyKXkFPg
"My job is to find and attract mastery-based agents to the office, protect the culture, and make sure everyone is happy! "







