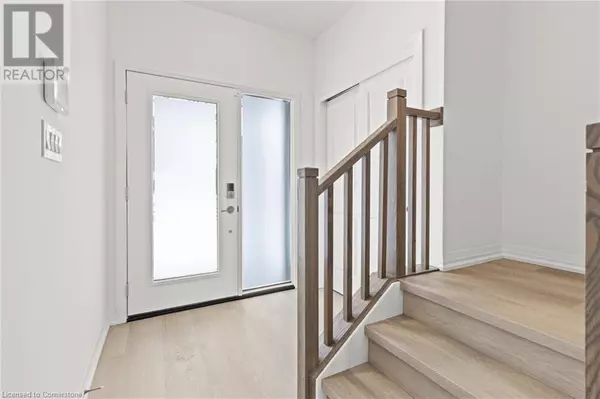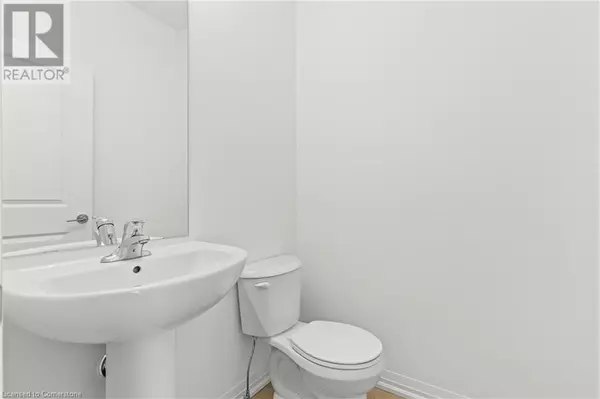3 Beds
3 Baths
1,194 SqFt
3 Beds
3 Baths
1,194 SqFt
Key Details
Property Type Single Family Home
Sub Type Freehold
Listing Status Active
Purchase Type For Sale
Square Footage 1,194 sqft
Price per Sqft $517
Subdivision 562 - Hurricane/Merrittville
MLS® Listing ID 40697924
Style 2 Level
Bedrooms 3
Half Baths 1
Originating Board Cornerstone - Waterloo Region
Property Sub-Type Freehold
Property Description
Location
State ON
Rooms
Extra Room 1 Second level 8'9'' x 14'4'' Bedroom
Extra Room 2 Second level 9'9'' x 10'5'' Bedroom
Extra Room 3 Second level 5'0'' x 7'11'' 4pc Bathroom
Extra Room 4 Second level 4'11'' x 6'0'' Laundry room
Extra Room 5 Basement 18'10'' x 40'2'' Other
Extra Room 6 Main level Measurements not available 2pc Bathroom
Interior
Heating Forced air,
Cooling Central air conditioning
Exterior
Parking Features Yes
Community Features Quiet Area, School Bus
View Y/N No
Total Parking Spaces 2
Private Pool No
Building
Story 2
Sewer Municipal sewage system
Architectural Style 2 Level
Others
Ownership Freehold
"My job is to find and attract mastery-based agents to the office, protect the culture, and make sure everyone is happy! "







