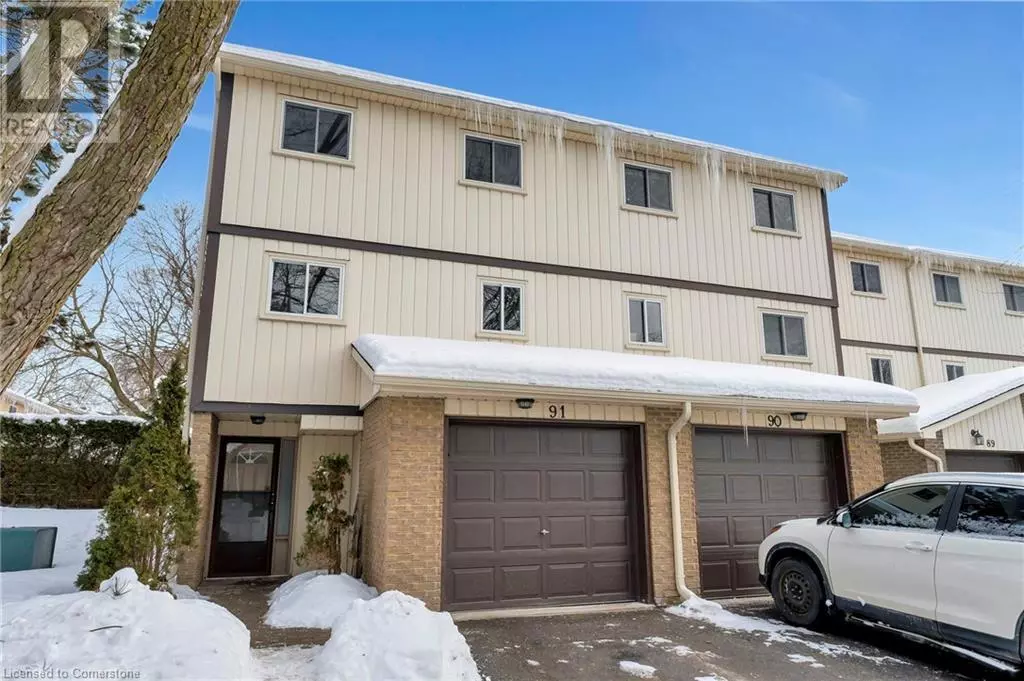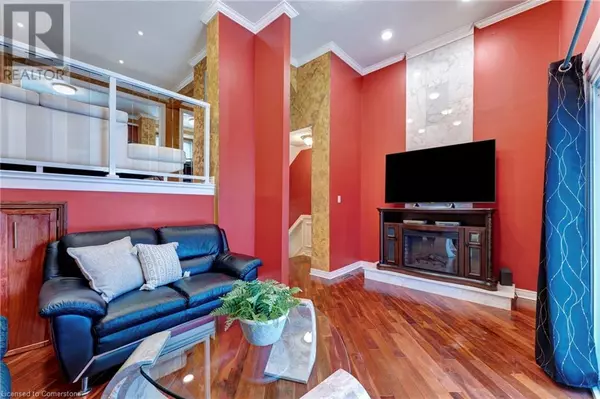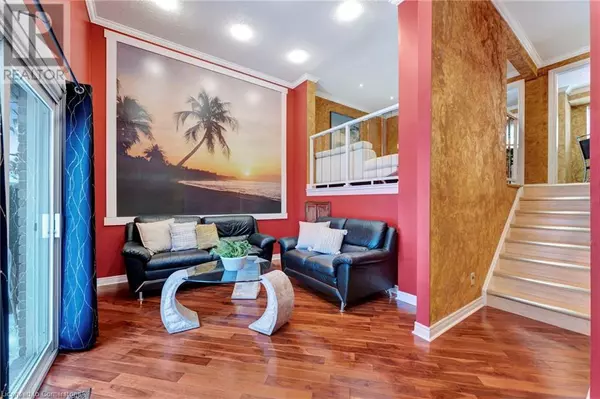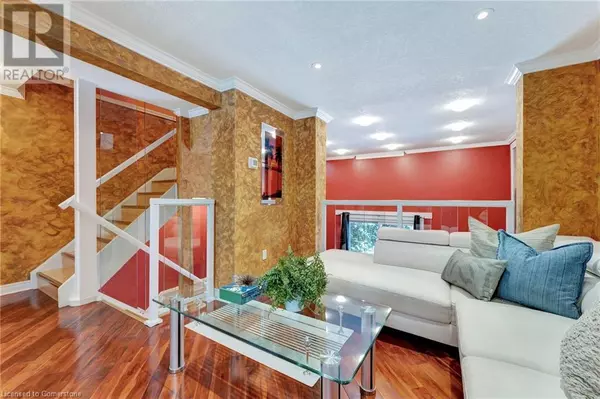3 Beds
2 Baths
1,429 SqFt
3 Beds
2 Baths
1,429 SqFt
OPEN HOUSE
Sat Feb 15, 2:00pm - 4:00pm
Sun Feb 16, 11:00am - 1:00pm
Key Details
Property Type Townhouse
Sub Type Townhouse
Listing Status Active
Purchase Type For Sale
Square Footage 1,429 sqft
Price per Sqft $349
Subdivision 323 - Victoria Hills
MLS® Listing ID 40697954
Bedrooms 3
Half Baths 1
Condo Fees $458/mo
Originating Board Cornerstone - Waterloo Region
Property Sub-Type Townhouse
Property Description
Location
State ON
Rooms
Extra Room 1 Second level 17'2'' x 9'8'' Kitchen
Extra Room 2 Second level 10'1'' x 9'4'' Dining room
Extra Room 3 Third level Measurements not available 4pc Bathroom
Extra Room 4 Third level 14'3'' x 8'7'' Bedroom
Extra Room 5 Third level 11'0'' x 8'3'' Bedroom
Extra Room 6 Third level 15'0'' x 11'2'' Primary Bedroom
Interior
Heating Forced air,
Cooling Central air conditioning
Fireplaces Number 1
Fireplaces Type Other - See remarks
Exterior
Parking Features Yes
View Y/N No
Total Parking Spaces 2
Private Pool No
Building
Sewer Municipal sewage system
Others
Ownership Condominium
"My job is to find and attract mastery-based agents to the office, protect the culture, and make sure everyone is happy! "







