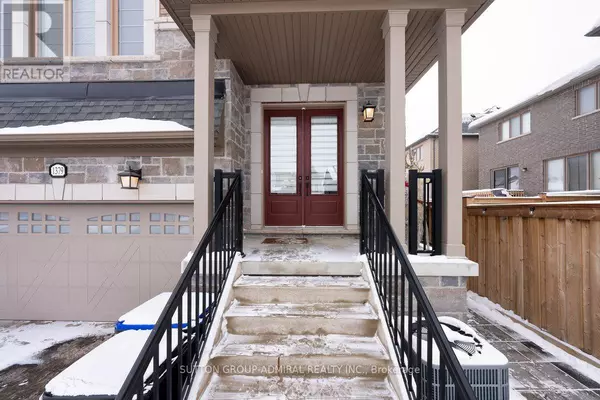5 Beds
4 Baths
2,499 SqFt
5 Beds
4 Baths
2,499 SqFt
Key Details
Property Type Single Family Home
Sub Type Freehold
Listing Status Active
Purchase Type For Sale
Square Footage 2,499 sqft
Price per Sqft $399
Subdivision Alcona
MLS® Listing ID N11967636
Bedrooms 5
Half Baths 1
Originating Board Toronto Regional Real Estate Board
Property Sub-Type Freehold
Property Description
Location
State ON
Rooms
Extra Room 1 Second level 4.09 m X 4.34 m Primary Bedroom
Extra Room 2 Second level 3.47 m X 3.03 m Bedroom 2
Extra Room 3 Second level 3.45 m X 3 m Bedroom 3
Extra Room 4 Second level 3 m X 3.77 m Bathroom
Extra Room 5 Second level 2.34 m X 1.8 m Bathroom
Extra Room 6 Basement 3 m X 3 m Bedroom
Interior
Heating Forced air
Cooling Central air conditioning
Exterior
Parking Features Yes
View Y/N No
Total Parking Spaces 4
Private Pool No
Building
Story 2
Sewer Sanitary sewer
Others
Ownership Freehold
Virtual Tour https://sites.realestatetorontophotography.ca/1379-Lawson-St/idx
"My job is to find and attract mastery-based agents to the office, protect the culture, and make sure everyone is happy! "







