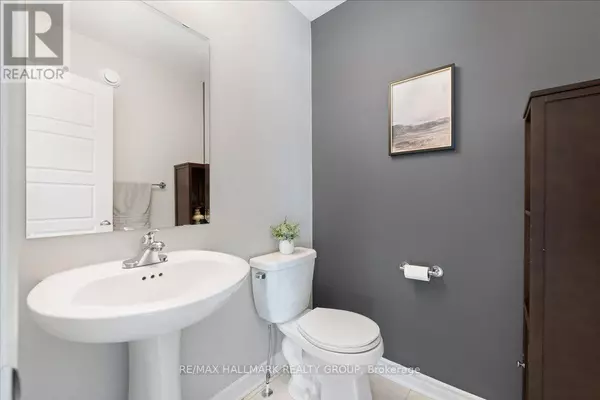2 Beds
3 Baths
2 Beds
3 Baths
OPEN HOUSE
Sun Feb 16, 2:00pm - 4:00pm
Key Details
Property Type Townhouse
Sub Type Townhouse
Listing Status Active
Purchase Type For Sale
Subdivision 1110 - Camelot
MLS® Listing ID X11968945
Bedrooms 2
Half Baths 1
Originating Board Ottawa Real Estate Board
Property Sub-Type Townhouse
Property Description
Location
State ON
Rooms
Extra Room 1 Third level 3.67 m X 3.08 m Primary Bedroom
Extra Room 2 Third level 3.67 m X 2.75 m Bedroom
Extra Room 3 Third level 1.54 m X 1.55 m Laundry room
Extra Room 4 Main level 2.47 m X 3.26 m Kitchen
Extra Room 5 Main level 1.23 m X 0.93 m Pantry
Extra Room 6 Main level 2.16 m X 2 m Dining room
Interior
Heating Forced air
Cooling Central air conditioning
Fireplaces Number 1
Exterior
Parking Features Yes
View Y/N No
Total Parking Spaces 3
Private Pool No
Building
Story 3
Sewer Sanitary sewer
Others
Ownership Freehold
Virtual Tour https://youtu.be/wQbH4kmB1Ss
"My job is to find and attract mastery-based agents to the office, protect the culture, and make sure everyone is happy! "







