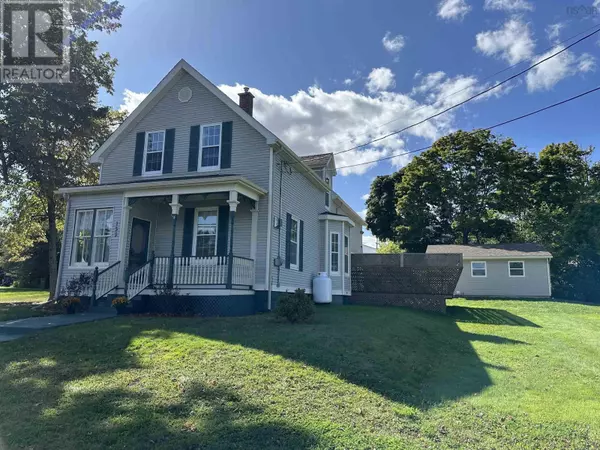3 Beds
2 Baths
2,300 SqFt
3 Beds
2 Baths
2,300 SqFt
Key Details
Property Type Single Family Home
Sub Type Freehold
Listing Status Active
Purchase Type For Sale
Square Footage 2,300 sqft
Price per Sqft $130
Subdivision Stellarton
MLS® Listing ID 202502744
Bedrooms 3
Half Baths 1
Originating Board Nova Scotia Association of REALTORS®
Lot Size 10,001 Sqft
Acres 10001.376
Property Sub-Type Freehold
Property Description
Location
State NS
Rooms
Extra Room 1 Second level 14x17.3 Primary Bedroom
Extra Room 2 Second level 16.9X13.1 Bedroom
Extra Room 3 Second level 12.6X9.3 Bedroom
Extra Room 4 Second level 10.11X11.4 Bath (# pieces 1-6)
Extra Room 5 Main level 11.4X13 Laundry room
Extra Room 6 Main level 20.8X12.8 Eat in kitchen
Interior
Cooling Heat Pump
Flooring Hardwood, Laminate, Vinyl
Exterior
Parking Features Yes
Community Features Recreational Facilities, School Bus
View Y/N No
Private Pool No
Building
Lot Description Landscaped
Story 2
Sewer Municipal sewage system
Others
Ownership Freehold
"My job is to find and attract mastery-based agents to the office, protect the culture, and make sure everyone is happy! "







